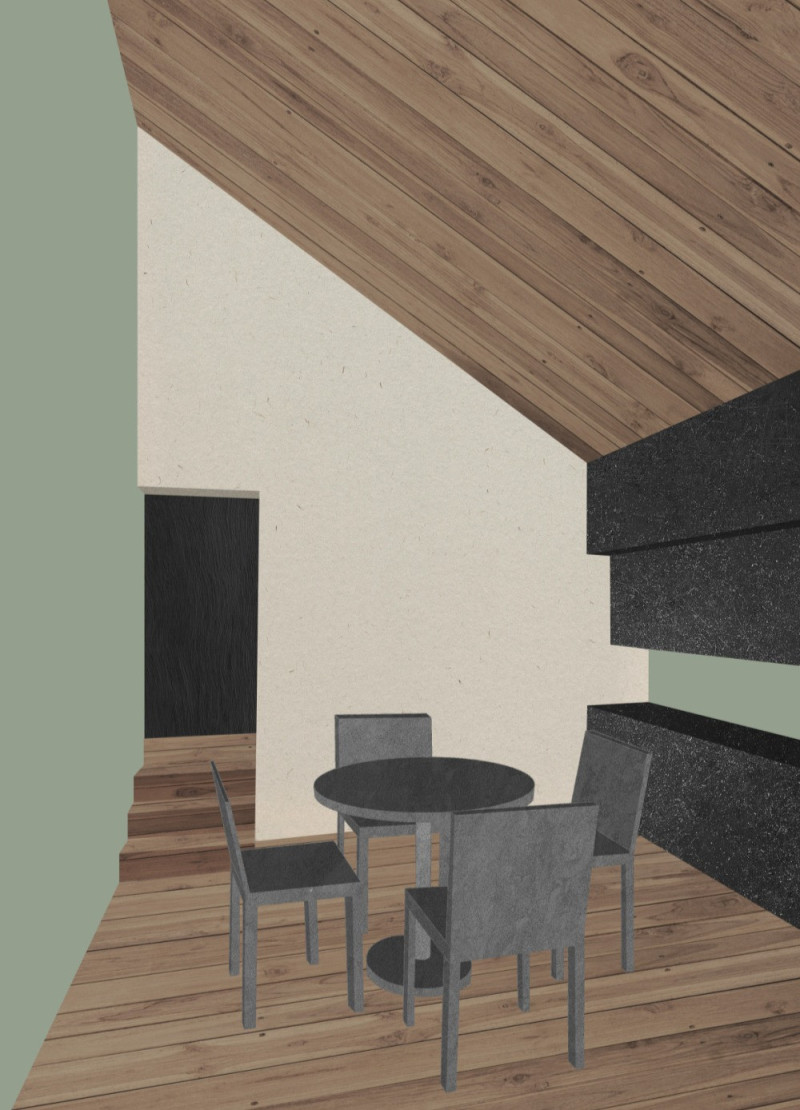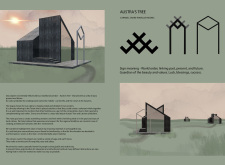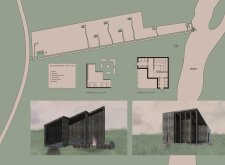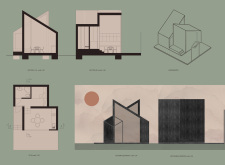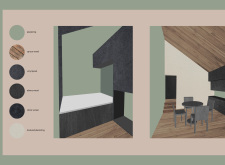5 key facts about this project
Austra's Tree is conceived as a series of distinct but interconnected cabins, each crafted to reflect the symbolic structure of a tree. The design’s distinctive form features two sections that represent the roots and the crown, a thoughtful abstraction of the traditional symbol reflecting growth and continuity. This integration serves not only aesthetic purposes but also promotes a narrative thread that weaves through the experience of staying in these cabins.
The functional aspects of the design include well-defined living spaces within each cabin. Large openings create a dialogue with the surrounding landscape, inviting natural light and offering panoramic views that celebrate the serene environment. Each cabin is equipped with essential amenities ensuring comfort, while communal areas foster social interaction among guests. The fireplace area serves as a communal gathering space, while the sauna highlights the significance of wellness in Latvian culture, reinforcing the project's commitment to a holistic guest experience.
In terms of materiality, the architecture thoughtfully employs a blend of traditional and modern materials. Spruce wood plays a central role, emphasizing a connection to the local ecosystem and providing warmth to the interiors. Complementing this are vinyl panels that lend a contemporary finish with low maintenance requirements. Additionally, stone veneer introduces a tactile quality, enriching both the visual and sensory experience within the space. Unique details such as ebony wood accents and textured plastering add layers of depth, enhancing the overall character of the interiors.
The project also exhibits a nuanced approach to sustainability, reflecting a commitment to low-impact living. The careful selection of environmentally friendly materials and the harmonious relationship between the architecture and its surroundings speak to a design philosophy that prioritizes ecological responsibility. The organizational layout not only considers functional aspects but also visual continuity with the landscape, ensuring the structures maintain a low profile against the backdrop of gentle hills and lush vegetation.
The color palette is intentionally chosen to harmonize with the landscape, utilizing earthy tones that resonate with the natural environment. This choice reinforces the theme of tranquility and connection to nature, allowing the architecture to blend seamlessly into its setting.
Austra’s Tree exemplifies a unique architectural approach that prioritizes cultural significance and environmental sustainability. The interplay of abstract forms, thoughtful material choices, and an emphasis on communal experiences creates a multifaceted design that serves both as a place of retreat and a celebration of local heritage. For those interested in gaining deeper insights into architectural elements and the intricacies of the design, exploring the project presentation will provide valuable perspectives on the architectural plans, architectural sections, and overall architectural ideas at play. This project invites readers to immerse themselves in a narrative that bridges the past with the present, encouraging exploration of every detail and design intention embedded within.


