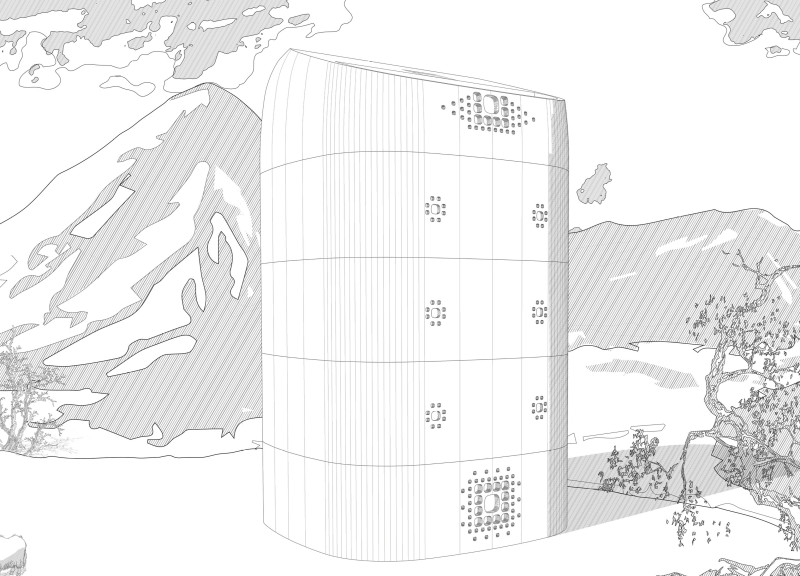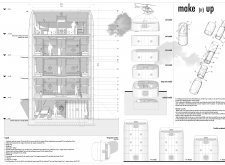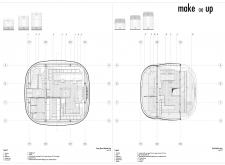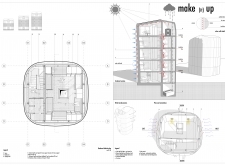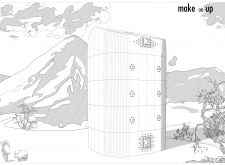5 key facts about this project
Central to the design is a fluid spatial organization that promotes social interaction while allowing for personal privacy. The living areas are thoughtfully integrated with private spaces to create a balance that is essential in communal living arrangements. The design includes adaptable modules that can accommodate between six to twelve beds, demonstrating its capacity to function as a flexible living space that meets the dynamic needs of its users. This adaptability extends beyond just potential occupancy; it also encompasses the organization of the space itself, featuring movable walls and sliding partitions that enable residents to reconfigure their environment as needed.
The materials selected for the project play a crucial role in enhancing its functionality and aesthetic appeal. Reinforced concrete forms the structural backbone of the building, ensuring durability and strength while maintaining a sleek modern appearance. Wooden panels, utilized in both flooring and partitioning, add an organic touch that resonates with the natural surroundings, fostering a warm and inviting atmosphere. Polystyrene insulation enhances energy efficiency, allowing for effective temperature regulation and contributing to the overall sustainability of the design. Additionally, metal sheet cladding provides an exterior finish that resists weathering over time, ensuring the longevity of the structure while complementing the clean lines of the architecture. The extensive use of glazed facades allows for abundant natural light to flood the interior spaces, forging a strong connection with the outdoors and minimizing reliance on artificial illumination.
A defining characteristic of the “make(it)up” project is its unique modular approach, which empowers residents to tailor their living environments according to their own preferences and needs. The design encourages a communal lifestyle that celebrates flexibility and collaboration, inviting occupants to engage with each other while also providing private refuges. This intentional approach acknowledges the varying dynamics of how people choose to live, work, and socialize, making the architecture not merely a shell but a living, adaptable entity.
In considering the intended impact of the project, the integration of sustainable practices is notable. Utilization of renewable energy sources, such as solar panels, and advanced insulation techniques demonstrates a commitment to environmental responsibility. This focus on sustainability ensures that the building practices align with contemporary expectations for energy-efficient structures, appealing to environmentally conscious users.
The architecture of “make(it)up” stands out not only for its innovative design but also for its thoughtful integration with the surrounding context. By creating an environment that blurs the boundaries between inside and outside, the project reinforces the connection to nature, an increasingly important aspect in today's urban living spaces. As urban areas become denser, designs that prioritize green spaces and natural light are essential in fostering well-being among residents.
For those interested in exploring the comprehensive scope of this project, further details on the architectural plans, sections, and unique design ideas can provide deeper insights into its functionality and aesthetic decisions. The careful consideration given to every aspect of the architecture in “make(it)up” reflects a growing trend toward adaptable, sustainable living that resonates with modern values. To gain a full understanding of how these elements come together, a closer examination of the project presentation is highly encouraged.


