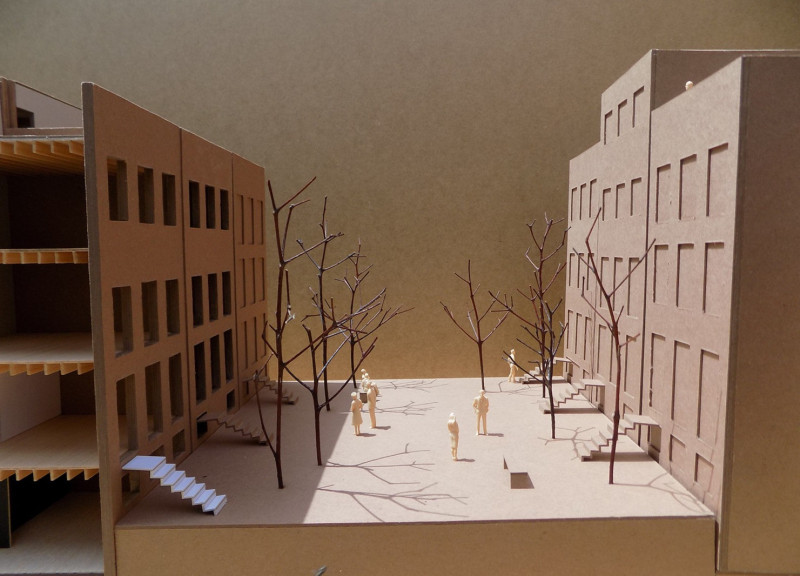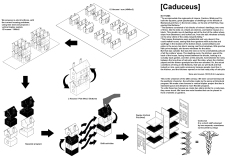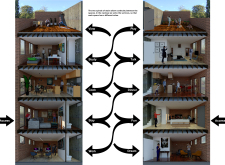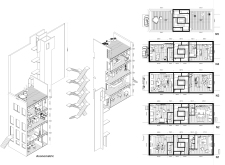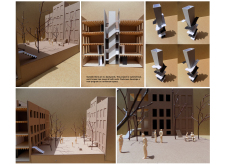5 key facts about this project
Key components of *Caduceus* include a series of symmetrical stacked duplex units, arranged to facilitate accessibility and interaction. Each unit features independent living areas while sharing central vertical access points, ensuring privacy and promoting neighborly relationships. The design includes dual spiral staircases to enhance movement throughout the structure, facilitating connections within the living spaces.
A distinctive feature of this project is its dedication to maximizing communal space without compromising the individuality of each unit. By eliminating traditional backyards and instead creating shared courtyards, *Caduceus* not only fosters community engagement but also optimizes land use. This focus on shared outdoor areas enhances social sustainability and encourages interactions among residents.
The material selection reinforces the architecture's objectives. Key materials such as brick, concrete, wood, and steel are strategically used to create a balance between durability and aesthetic appeal. Brick and concrete provide stability, while wood adds warmth and comfort to the interiors. Steel elements contribute to the modern essence of the design while supporting structural integrity.
For those interested in exploring the project further, it is beneficial to review the architectural plans, sections, and overall designs to gain a comprehensive understanding of the innovative concepts and unique approaches that characterize the *Caduceus* project. The integration of functionality and community orientation within a modern architectural framework makes this design noteworthy in today's urban landscape.


