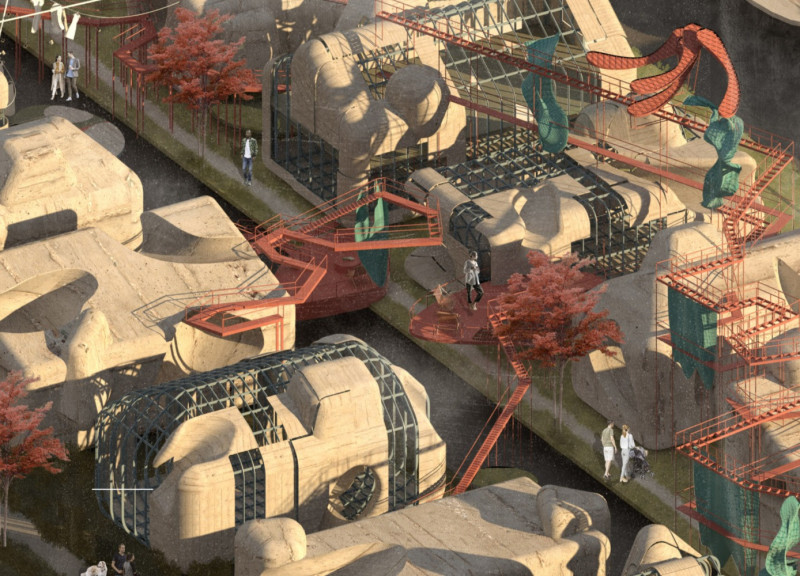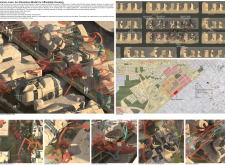5 key facts about this project
At its core, Common Lane exemplifies a modern approach to residential architecture by prioritizing flexibility and adaptability. The project's design incorporates modular units that can be adjusted based on the needs of individual households, facilitating a personalized living experience. This adaptability plays a crucial role in accommodating the diverse lifestyles and family structures that exist in contemporary society. By allowing for extensions and modifications, the design empowers residents to create homes that reflect their unique identities.
The project integrates a series of communal areas and shared spaces that further enhance its function as a community-oriented initiative. These spaces are thoughtfully arranged to encourage interaction among residents, breaking down barriers commonly found in traditional housing developments. Elevated walkways and common corridors provide easy access while offering opportunities for informal gatherings, fostering a sense of belonging and neighborly connection. It is in these areas that the project truly shines, promoting a communal lifestyle that transcends the individual units.
Architecturally, Common Lane is characterized by its careful selection of materials that contribute to both its aesthetic appeal and durability. Concrete serves as the primary structural element, ensuring longevity and resilience, while steel frameworks support elevated pathways and expansive openings. The use of glass effectively maximizes natural light, creating a bright and inviting atmosphere within the living spaces. Complementing these materials, wood elements are used in communal areas, adding warmth and a sense of comfort to the overall environment. Sustainable finishes and environmentally friendly practices further underscore a commitment to ecological considerations within the project.
One of the unique design approaches of Common Lane lies in its integration of landscape and architecture. The project features thoughtfully designed outdoor spaces, including gardens and recreational areas, which serve as vital components of the living experience. These landscapes are not merely decorative; they contribute to the ecological health of the community while providing residents with areas to relax, socialize, and interact with nature. This focus on biophilic design enhances the overall quality of life for residents, creating a harmonious balance between built and natural environments.
The concept of community is central to the ethos of Common Lane. By prioritizing shared experiences and interactions, the project not only addresses the need for affordable housing but also cultivates a supportive network among residents. In a time when urban living can often feel isolating, the design offers an inviting alternative that encourages connection and engagement.
For those interested in delving deeper into this architectural endeavor, exploring the architectural plans, sections, and designs will provide comprehensive insights into the thoughtful considerations that shaped this project. Discovering the architectural ideas behind Common Lane will reveal how this initiative may influence future approaches to urban housing, demonstrating the value of integrating community-focused design with contemporary architectural practices.























