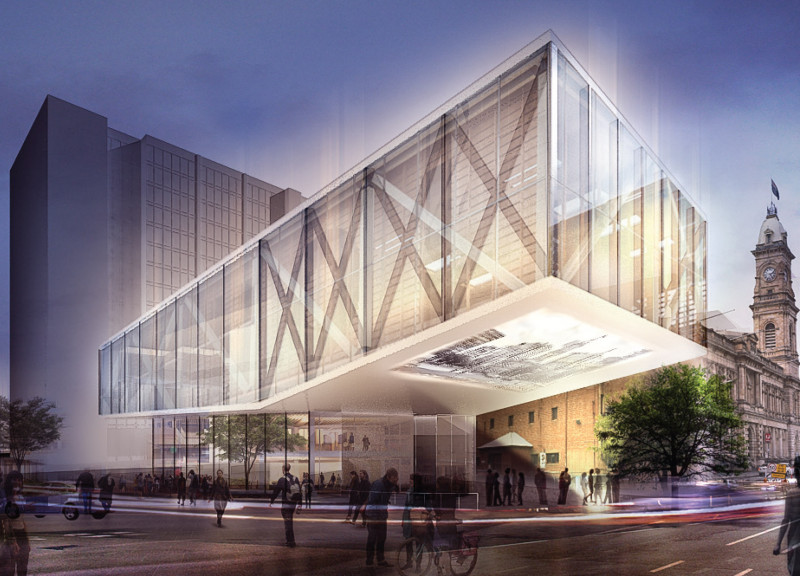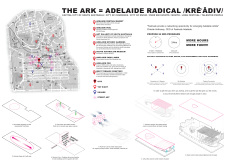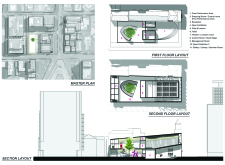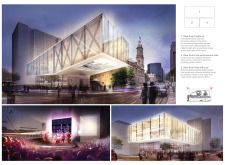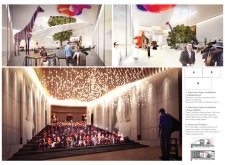5 key facts about this project
At its core, "The Ark" represents more than just a building; it acts as a beacon for the community, fostering an atmosphere that embraces creativity and collaboration. The architectural design prioritizes accessibility, making it easy for individuals from various backgrounds to experience and participate in cultural activities. With its multifunctional spaces, including performance areas, exhibition halls, and seminar rooms, the project is structured to accommodate a plethora of events, from performances to local markets and workshops. This adaptability is crucial in catering to the evolving needs of the community and the artistic scene.
Important details of the project include a thoughtfully designed layout that encourages movement and accessibility. The integration of outdoor spaces alongside indoor areas reflects a modern approach to public architecture. Large overhangs and cantilevers create sheltered zones where people can gather, facilitating interaction and engagement within the urban landscape. The use of extensive glazing allows natural light to flood the interiors, connecting the inside of the building with the city outside. This openness invites the public to engage with ongoing activities, breaking down the barriers traditionally associated with cultural institutions.
The materiality of "The Ark" is another key aspect that contributes to its unique identity. The architectural design incorporates glass for transparency and visibility, allowing for dynamic interactions between the interior spaces and the surrounding environment. Steel is utilized for structural integrity and flexibility, suitable for a building that hosts a variety of events. Wood elements add warmth to the interior, fostering a welcoming atmosphere, while acoustic panels are strategically placed to enhance sound quality in performance areas. The thoughtful selection of materials underscores a commitment to sustainability and modern architectural practices, reflecting the project's dedication to environmental responsibility.
A unique design approach evident in "The Ark" is the seamless integration of nature within the urban structure. By incorporating greenery—such as planters and gardens—into the architectural framework, the project not only enhances aesthetic appeal but also promotes ecological diversity within the city. This biophilic design aspect is essential in creating a serene atmosphere that benefits both visitors and the surrounding environment.
In essence, "The Ark - Adelaide Radical" stands as a distinct paradigm of contemporary architecture that prioritizes community engagement and artistic expression. It merges functionality and design in a manner that celebrates creativity while ensuring inclusivity. For those interested in exploring the depth and nuances of this architectural project, further details can be discovered through its architectural plans, architectural sections, and various architectural designs that elucidate the thoughtful ideas underpinning this remarkable endeavor.


