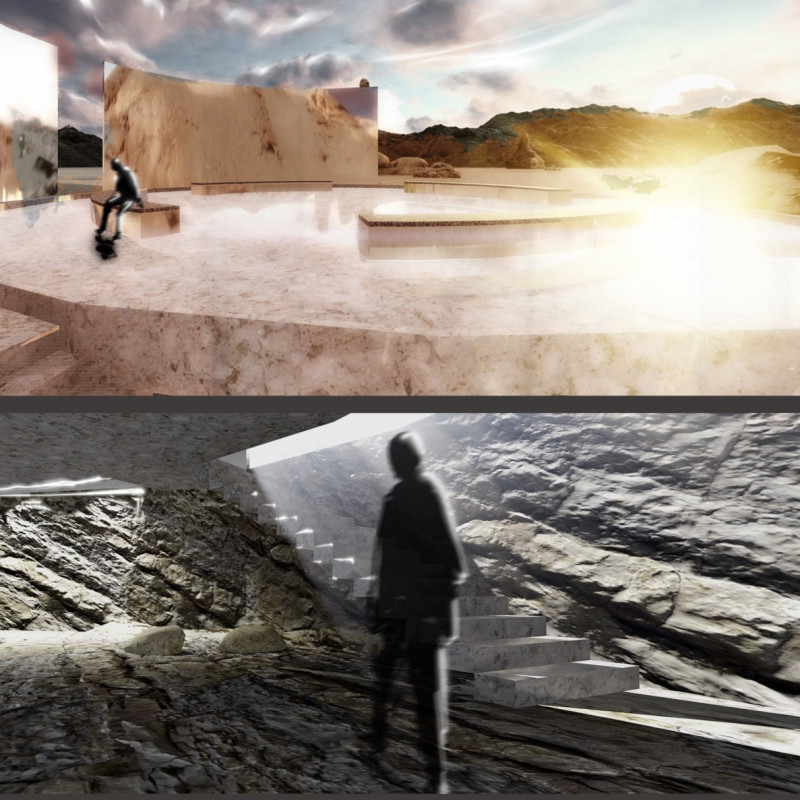5 key facts about this project
At its core, the project serves as a multifunctional hub that caters to a variety of activities. Designed to accommodate communal gatherings, artistic exhibitions, and social interaction, this building is a testament to the belief that architecture can foster connection among people. The layout emphasizes open spaces and fluidity, allowing for flexible use that adapts to the needs of its users.
One of the key aspects of this design is its emphasis on connectivity. Large glass facades invite natural light into the interior while providing visual access to the surrounding landscape, blurring the lines between inside and outside. This transparency creates a welcoming atmosphere and encourages passersby to engage with the building, making it not just a structure but a part of the urban fabric. Interior spaces are arranged to maximize interaction, featuring communal areas that facilitate collaboration and sharing.
The architectural design focuses heavily on materiality, with a curated selection of materials that offer both aesthetic appeal and practicality. Steel provides the primary structural support, allowing for expansive open areas, while concrete is utilized in strategic locations to ensure durability and thermal performance. Wood accents throughout the interior add warmth and a tactile quality that enhances the user experience. Additionally, the incorporation of a green roof system exemplifies the project's commitment to sustainability, enhancing insulation and biodiversity while offering users access to outdoor space.
A standout feature of this project is its approach to sustainability, which is woven into every aspect of the design. Sophisticated energy-efficient systems, such as solar panels and rainwater harvesting techniques, have been integrated to significantly reduce the environmental impact. Natural ventilation drives the thermal comfort of the building, limiting the reliance on artificial heating and cooling systems, thus promoting a healthier indoor environment.
Culturally, the project resonates with the local context, drawing inspiration from regional architectural traditions. The designers have thoughtfully considered how the building’s form and materials relate to the surrounding environment, creating a dialogue between the new structure and its historical surroundings. This attention to cultural relevance not only enhances the aesthetic appeal but also fosters a sense of identity within the community.
The unique design approaches employed in this project are evident in the various architectural elements. The fluidity of the form, combined with the extensive use of glazing, reflects a modern architectural sensibility that prioritizes transparency and openness. Landscape design also plays a critical role in connecting the building to its surroundings, with strategic planting and seating areas that enhance the user experience while promoting community interaction.
For those interested in deeper insights into this architectural endeavor, exploring the project presentation will provide a comprehensive understanding of its architectural plans, sections, designs, and underlying ideas. The meticulous attention to detail and integration of innovative design principles offer a rich exploration of how thoughtful architecture can make a significant impact on the community and environment. Engaging with this project unfolds the potential of architecture to shape not only spaces but also the lives of the people who inhabit them.























