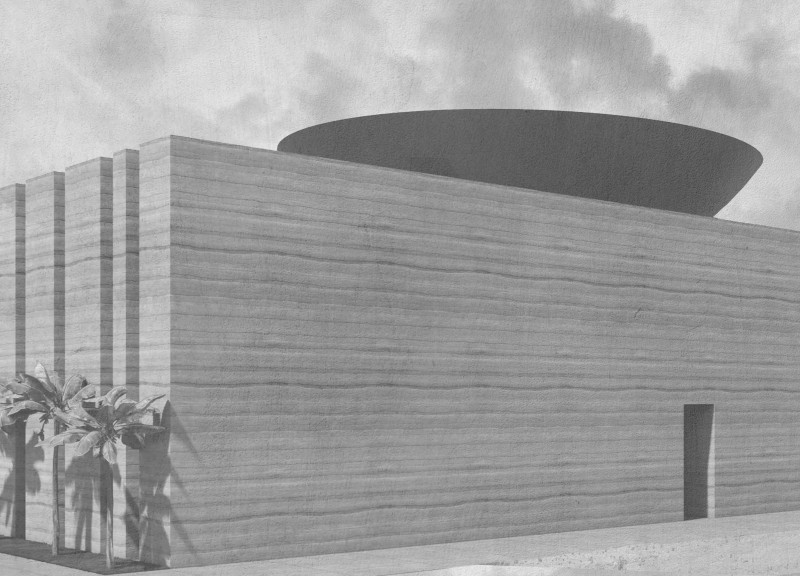5 key facts about this project
The primary function of this project is to serve as a multi-use community center, which encompasses spaces for recreational activities, educational programs, and social gatherings. This multifunctionality is vital, as it encourages communal interaction and fosters a sense of belonging among residents. The architecture is carefully articulated to allow for flexibility in the use of space, accommodating various events and gatherings, from workshops to performances.
Upon examination of the project’s design elements, one can observe a meticulous attention to detail. The exterior facade utilizes a combination of local materials, which not only helps the building blend into its context but also supports local economies. Predominantly, the project features brick, timber, and glass, each chosen for their durability and minimal environmental impact. The use of timber is particularly significant; it adds warmth to the facade while providing structural benefits. Glass elements are strategically placed to maximize natural light intake, reducing the need for artificial lighting during the day and promoting energy efficiency.
Unique design approaches manifest in the building's layout and orientation. The architecture takes into consideration the natural topography of the site, with the structure sited to optimize views and minimize the impact on the landscape. This thoughtful positioning enhances the user experience, facilitating a connection between the interior spaces and the surrounding natural features. Careful landscaping complements the building, incorporating native plants that require minimal maintenance and watering, reflecting a commitment to sustainability.
Inside, the spatial organization flows intuitively, with a central atrium serving as the heartbeat of the community center. This expansive, light-filled area acts as a gathering space, encouraging interaction among users. Surrounding this atrium are various activity rooms, each designed with versatility in mind. Acoustic treatments and movable partitions allow for a range of events to take place simultaneously, without disturbance.
Another noteworthy aspect of this architectural design is the focus on accessibility. The project adheres to universal design principles, ensuring ease of use for individuals of all abilities. Ramps, wide doorways, and strategically located restrooms enhance the functionality of the space, fostering inclusivity within the community.
In addition to these design strategies, the project embeds innovative technologies aimed at improving energy performance. Features such as solar panels on the roof and geothermal heating enhance sustainability, demonstrating the architects’ commitment to reducing the building’s carbon footprint. These elements underline the importance of marrying contemporary technology with traditional design values, creating a building that is both functional and forward-thinking.
Materials also play a central role in conveying the architectural ethos of this project. Alongside previously mentioned brick, timber, and glass, the project incorporates sustainable concrete and stainless steel for structural elements, all chosen to ensure longevity and ease of maintenance. This careful selection underscores a holistic approach to building that prioritizes not only immediate function but also long-term environmental impact.
The architectural design ultimately represents a dialogue between the built environment and its natural surroundings, creating a space that is practical yet reflective of the community's identity. The architects’ commitment to design integrity is evident in every detail, from the choice of materials to the thoughtful layout that encourages community engagement.
Readers interested in gaining a deeper understanding of this project are encouraged to explore its architectural plans, sections, and design concepts. Reviewing these elements will provide additional insights into the architectural ideas that shaped this community-centered initiative. The intricate relationship between space, context, and purpose in this project exemplifies how architectural design can impact daily life and enhance community well-being.

























