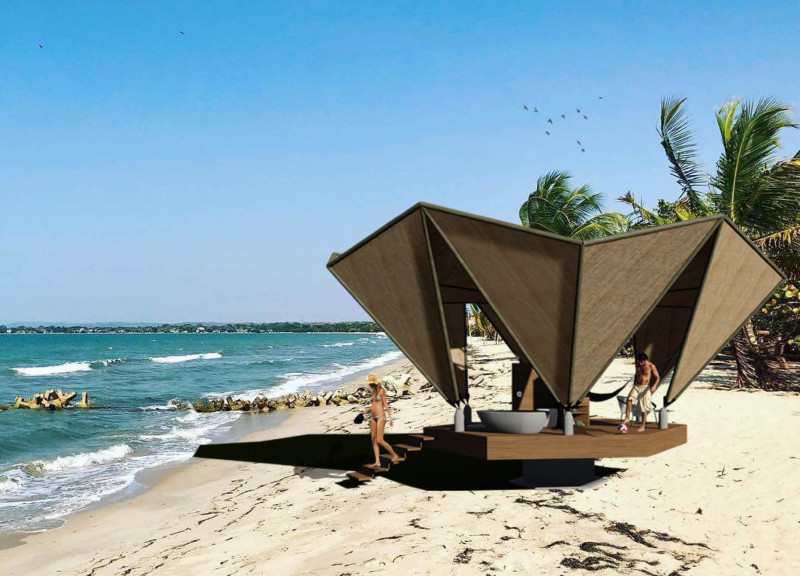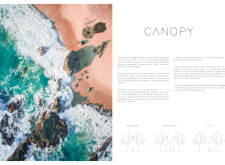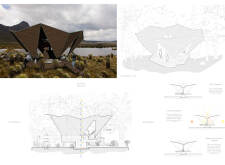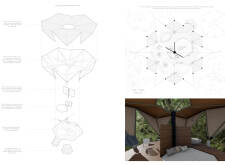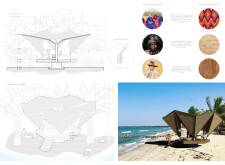5 key facts about this project
At its essence, the Canopy Project serves as a multi-functional space designed to promote both social interaction and personal reflection. The architectural layout maximizes the potential for versatile use, featuring an open-plan living area that accommodates a range of activities, from communal gatherings to solitary moments of contemplation. Distinctively designed private pods provide intentional isolation and intimacy within the larger communal fabric of the home. These spatial arrangements reflect a deep understanding of human behavior and the need for both community and solitude in daily life.
One of the most notable aspects of the Canopy Project is its bold structural form. The building employs sharp geometric shapes that create an engaging silhouette, drawing attention while simultaneously blending into the natural landscape. The polygonal roof, an integral feature, is carefully engineered to enhance water runoff, ensuring that rainwater is efficiently channeled away from the structure. The angles of the roof have been thoughtfully considered to respond to local climatic conditions, facilitating optimal daylight infiltration and effective natural ventilation.
Materiality plays a crucial role in this project, with a focus on sustainable and locally sourced elements. The use of wood is prominent, both as a structural component and interior finish, providing a warm and inviting atmosphere while connecting the residents to their natural surroundings. Additionally, woven natural textiles, such as palm fibers, enhance the exterior aesthetic and link the home to local craftsmanship and cultural heritage. The integration of glass and light-transmitting panels furthers the connection between the indoor and outdoor environments, allowing natural light to permeate the spaces while ensuring thermal efficiency.
Environmental responsiveness is also a key feature of the Canopy Project. The design incorporates strategies to mitigate climatic extremes and harness nature's own resources. This includes strategic design diagrams that illustrate how the form interacts with prevailing winds to facilitate effective cross-ventilation, as well as an intelligent approach to sunlight capture and shading to prevent overheating. Rainwater management systems are thoughtfully integrated, promoting sustainability by allowing rainfall to be captured and used for irrigation, thus reducing reliance on external water sources.
The Canopy Project does not solely focus on functional and spatial aspects, but also strives to embed cultural significance into its design. By incorporating elements that celebrate local tradition and craftsmanship, the project aims to create a strong identity that resonates with the surrounding community. The use of woven fabrics and natural dyes draws from indigenous practices, reinforcing a connection to the region’s artistic heritage.
Overall, the Canopy Project stands as a model for contemporary architecture that emphasizes sustainability, cultural relevance, and functional design. Its unique approach to spatial arrangement, materiality, and environmental integration highlights a commitment to creating spaces that reflect the user’s needs while honoring the surrounding environment. Readers interested in exploring this innovative project further should consider reviewing its architectural plans, sections, and designs, which provide deeper insights into the architectural ideas and the thoughtful considerations that shaped this design.


