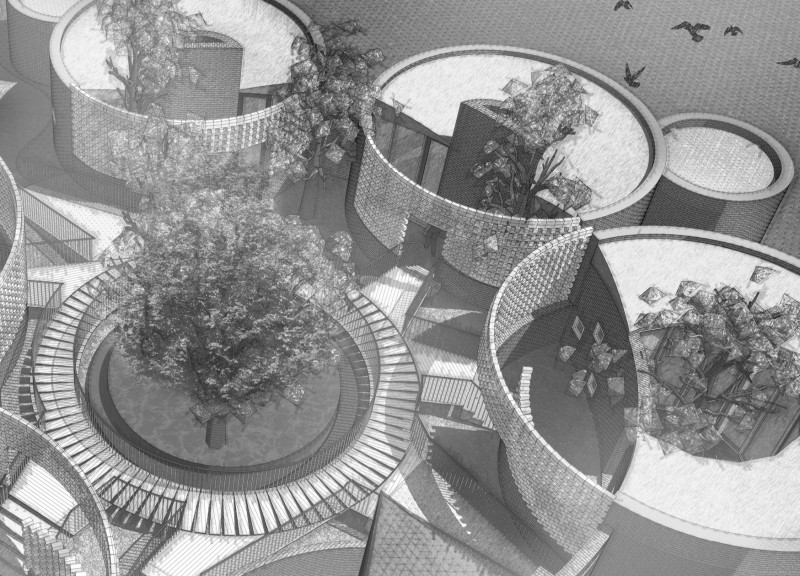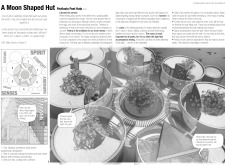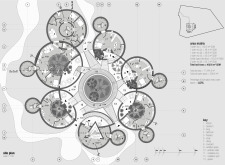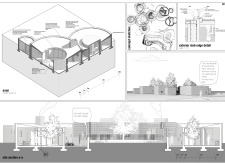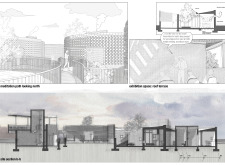5 key facts about this project
From the outset, the Pavilosta Poet Huts represent a blend of cultural significance and modern architectural principles. The design revolves around the metaphorical use of circular geometry, which symbolizes unity and wholeness, inviting individuals to participate in communal gatherings while also allowing for moments of solitude. This duality is essential to the huts’ functionality, catering to the needs of both individual contemplation and collective engagement. The project is not solely about the structures themselves; it is about how these spaces facilitate human connections and foster creativity.
The architectural design comprises several huts, each with a distinct purpose, all interconnected through landscaped pathways that encourage exploration. The careful arrangement of these structures enhances accessibility and promotes interaction among users. Notably, the circular layout mimics organic forms found in nature, reinforcing the relationship between the architecture and its environment. This thoughtful organization supports both organized events, such as poetry readings and art workshops, and casual gatherings, fostering a vibrant community atmosphere.
Materiality plays a significant role in the overall impact of the Pavilosta Poet Huts. The project predominantly utilizes brick for its structural integrity and warmth, creating a welcoming atmosphere that resonates with the local vernacular. Cement serves as a fundamental material for foundational elements, ensuring durability while remaining unobtrusive. Generous use of glass invites natural light into the interior spaces, promoting openness and a sense of connection with the surrounding landscape. Wooden elements feature prominently in pathways, bridges, and interior finishes, bridging the gap between the natural and built environments. Steel components add structural support without overwhelming the design's aesthetic coherence, allowing the huts to maintain their poetic form.
The unique design approaches evident in the Pavilosta Poet Huts extend beyond material choices and spatial organization. The integration of sensory experiences is a principal aim of the architecture. By carefully considering how textures, colors, and shapes interact within the environment, the project creates a multi-faceted experience for visitors. For instance, the combination of varied surface materials provides tactile interest, while the introduction of water features contributes calming auditory elements. This meticulous attention to sensory detail fosters a deeper engagement with the space, heightening users' awareness of their surroundings and inviting them to explore the emotional resonance of the environment.
Moreover, the architectural design incorporates artistic elements and spaces dedicated to the celebration of poetry and creativity. These areas serve as venues for performances and gatherings, supporting cultural expression and collaboration within the community. The architecture itself acts as a canvas for artistic endeavors, blurring the lines between the built and artistic realms.
For those interested in a more comprehensive understanding of the Pavilosta Poet Huts, the architectural plans and sections provide valuable insights into the project's intricacies. By examining the architectural designs in detail, one can appreciate how each element has been thoughtfully considered to contribute to the overarching narrative of the project. The architectural ideas embodied in this initiative reveal a commitment to fostering both individual introspection and community participation, making it a significant addition to Pavilosta's cultural landscape. Exploring these elements further can enhance one’s appreciation of the project's intentions and possibilities, encouraging readers to engage more deeply with this remarkable undertaking.


