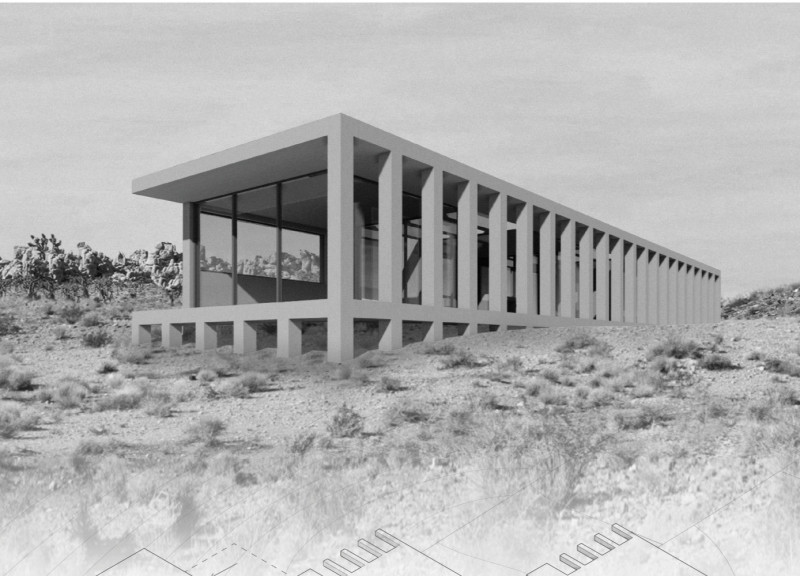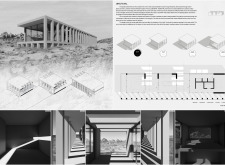5 key facts about this project
The primary function of this architectural endeavor is to provide a comfortable and adaptable living space that accommodates the needs of its inhabitants while harmonizing with the environment. The open-plan layout features an efficient spatial arrangement that promotes flexibility, allowing the inhabitants to engage with both communal and private areas seamlessly. This design fosters a sense of community while maintaining personal privacy, demonstrating a thoughtful consideration of the user's experience in the space.
At the heart of the "Directional" project lies its structural composition. Made primarily of reinforced concrete, the building’s robust framework provides not only strength but also creates large, open spaces that enhance the visual and physical connection to the outdoors. The strategic placement of concrete columns establishes a grid-like structure, which thoughtfully captures and manipulates shadows throughout the day. This allows natural light to filter into the interiors, creating a dynamic interplay of illumination that changes as the sun moves.
An essential hallmark of the design is the inclusion of expansive glass façades that further emphasize the connection between the interior and exterior environments. The use of glass invites natural light deep into the living spaces while framing picturesque views of the surrounding landscape. This thoughtful choice of materials aligns with the overarching goal of creating a harmonious relationship between building occupants and their environment.
The roof of the "Directional" project features cantilevered sections that extend over the living spaces, providing shade during peak sunlight hours and contributing to energy efficiency. This design strategy not only protects the interior from excessive heat gain but also enhances aesthetic appeal by creating visual depth. The overhanging roof becomes an architectural element that is both functional and sculptural, contributing significantly to the overall character of the building.
Inside, the layout transitions fluidly from room to room, with no harsh separations. This open configuration allows for natural ventilation through operable windows, promoting air circulation and minimizing reliance on mechanical cooling systems. Inhabiting the space becomes an experience that encourages residents to interact with their environment at various times of the day, as the interplay of light and shadow creates a changing atmosphere.
Unique design approaches evident in this project include a meticulous attention to how light engages with the architecture and a commitment to sustainability. The deliberate alignment and orientation of the structure optimize both views and solar gain while providing passive heating and cooling methods. Such architectural ideas reflect a modern sensibility that prioritizes energy efficiency and environmental mindfulness.
The "Directional" project stands as a thoughtful exploration of contemporary architecture that respects its setting, utilizing design as a tool to enhance the everyday lives of its occupants. By creating spaces that respond to the landscape and the time of day, the project encapsulates a philosophy of living in harmony with nature. For those interested in delving deeper into the specifics of this architectural endeavor, including architectural plans, sections, designs, and unique elements, consider exploring the full project presentation to gain comprehensive insights into this remarkable design.























