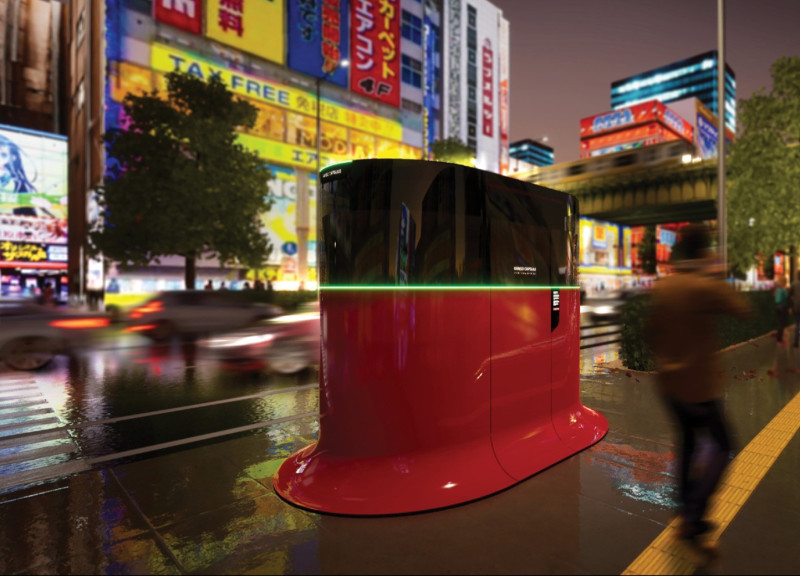5 key facts about this project
The Kanso Capsule represents a contemporary approach to architecture, designed as a modular structure that offers a flexible solution for urban spaces. It emphasizes the integration of simplicity and functionality, embodying the principles of minimalism while addressing the need for personal spaces within densely populated environments. The Kanso Capsule serves multiple functions, including meditation, relaxation, and small community gatherings, presenting a versatile architectural idea tailored to urban living.
Unique Aesthetic and Material Choices
A distinctive feature of the Kanso Capsule is its organic shape, influenced by natural forms, which deviates from conventional box-like designs often seen in urban architecture. The exterior utilizes a bold red color, creating a visual contrast with the surrounding environment and enhancing its presence. The materiality incorporates wood, glass, metal, and natural fiber panels, allowing for a warm and inviting atmosphere while ensuring durability. The choice of materials reflects a commitment to sustainability, as the capsule integrates renewable technologies, such as solar energy and energy-efficient systems, to minimize environmental impact.
Functional Design and User Experience
Inside, the Kanso Capsule is configured to optimize user experience. The space is adaptable, featuring foldable elements that enable varied uses. Acoustic panels ensure a serene environment by reducing noise, making the capsule suitable for a range of activities from quiet contemplation to communal interaction. The use of soft, integrated lighting contributes to the overall tranquility of the space. The architectural design promotes a connection to the external environment while providing a secluded area for individuals seeking respite from urban distractions.
For further insights into the architectural plans, architectural designs, and architectural sections of the Kanso Capsule, interested readers are encouraged to explore the detailed project presentation. This examination will deepen the understanding of the design's intricacies and its application in modern urban settings.



















