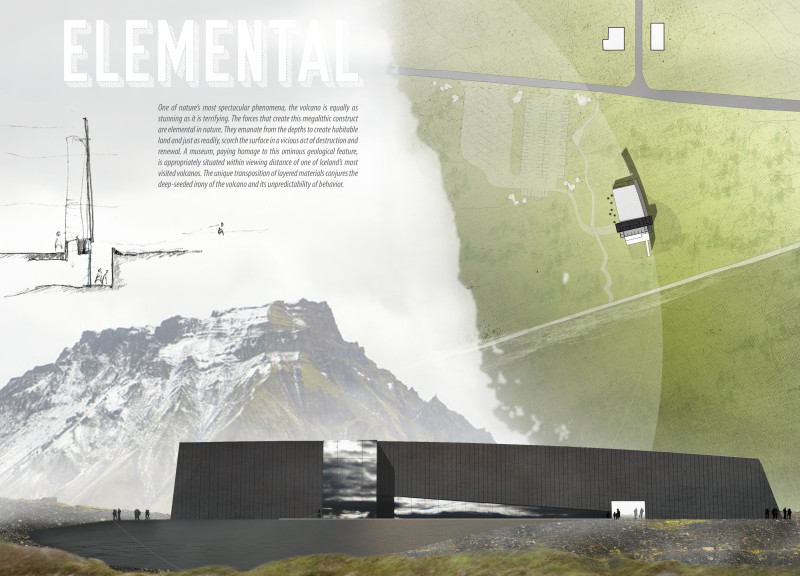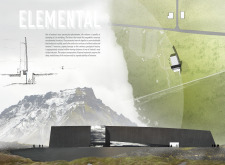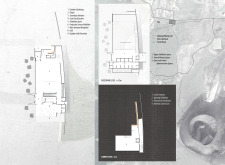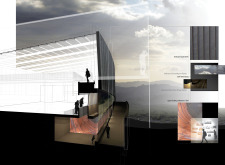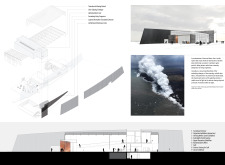5 key facts about this project
The museum's exterior features a combination of anthracite facade panels and translucent glazing. The anthracite panels provide a robust, durable surface that resonates with the local volcanic rock formations. The translucent glazing allows natural light to filter into the interior, creating a seamless connection between the inside of the museum and the landscape outside. This interplay of materials sets the tone for an experience that reflects nature's dual characteristics of beauty and danger.
The interior layout is organized to foster exploration and engagement. Open exhibition spaces allow for the display of geological artifacts and interactive installations, while a mezzanine level provides additional areas for exhibits and administrative functions. The design includes social spaces such as a cafe and fire pit area, promoting community interaction and connection among visitors. The careful organization of these spaces ensures an intuitive flow, enhancing the overall visitor experience.
One of the defining features of this project is its integration with the volcanic landscape. Positioned strategically, the museum offers views of notable volcanic formations, reinforcing the educational narrative of the site. The choice of materials reflects a commitment to sustainability, with natural ventilation and energy-efficient elements incorporated into the design. This consideration for the environment elevates the project beyond a functional structure, positioning it as a vessel for learning about geology and ecology.
In summary, "Elemental" represents a thoughtful exploration of architectural design in harmony with nature. The project’s carefully chosen materials, strategic layout, and thematic focus differentiate it from similar endeavors. Readers interested in a more comprehensive understanding are encouraged to explore the project presentation further, reviewing architectural plans, sections, and design elements that elucidate the innovative ideas behind this museum.


