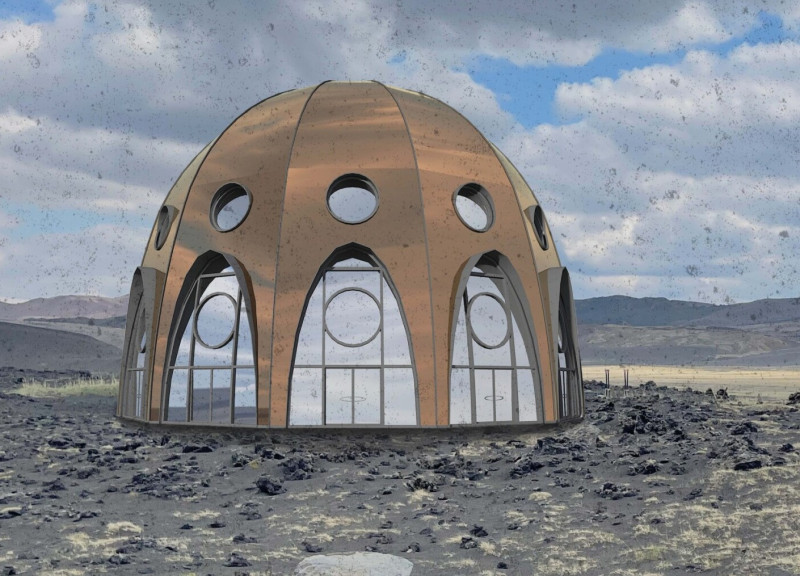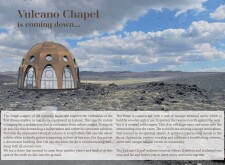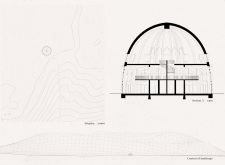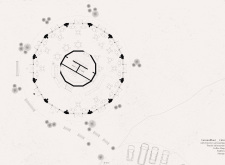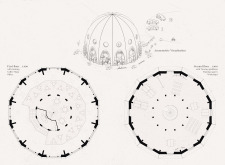5 key facts about this project
The design approach emphasizes sustainability, utilizing materials that are both locally sourced and environmentally conscious. The primary structure is crafted from rammed earth, a material well-suited for thermal insulation in a climate marked by fluctuating temperatures. This choice of material not only connects the building to the earth but also symbolizes durability, echoing the timelessness of the volcanic landscape. Alongside rammed earth, wooden arch trusses lend structural support to the dome-shaped form, enhancing the warmth and tactile experience of the interior. The exterior features a copper cladding that will develop a natural patina over time, further integrating the chapel into its surroundings as it ages gracefully alongside the landscape.
The architectural form of the Vulcano Chapel is characterized by its geodesic dome, representing unity and wholeness. This shape serves both aesthetic and functional purposes, providing a vast interior space that feels open and accessible. Large circular openings punctuate the dome, allowing natural light to illuminate the interior throughout the day. This thoughtful application of light not only enhances the spiritual ambiance but also encourages a direct connection with the environment outside, allowing occupants to gaze upon the expansive vistas and feel connected to the natural world.
Inside the chapel, a carefully considered layout divides the space into multiple function areas. The ground floor is designed to host communal activities, featuring seating arrangements that encourage conversation and interaction among visitors. The inclusion of a coffee shop and information stations further enhances the social dimension of the chapel, making it an inviting space for all. Ascending to the first floor, visitors find an observation deck that acts as a workshop space, designed to foster creativity and collaboration. This level is especially noteworthy as it provides an elevated view of the stunning Icelandic landscape, further blending the experience of the chapel with the surrounding environment.
In addition to its main gathering spaces, the second floor offers a more tranquil setting that prioritizes introspection and quiet contemplation. This design choice underscores the chapel’s dual purpose: to serve as an active community hub while also providing a peaceful refuge for personal reflection. The incorporation of lush, natural landscaping around the building enhances the overall experience, creating pathways and seating areas that encourage exploration of the site itself.
Unique design strategies employed in the Vulcano Chapel include its environmental responsiveness and community-oriented focus. The careful consideration of sustainable materials and the architectural form's interaction with light and space reinforce the intention of creating a building that is both functional and deeply connected to its locale. The project stands as a model for contemporary architecture that respects the land and fosters social engagement, showcasing how thoughtful design can contribute to a sense of community.
For those interested in diving deeper into the architectural plans, sections, and various design ideas that underpin this project, further exploration of the Vulcano Chapel is encouraged. The project presentation offers a wealth of insights into the sophisticated architectural decisions and conceptual frameworks that define this noteworthy addition to Iceland's landscape.


