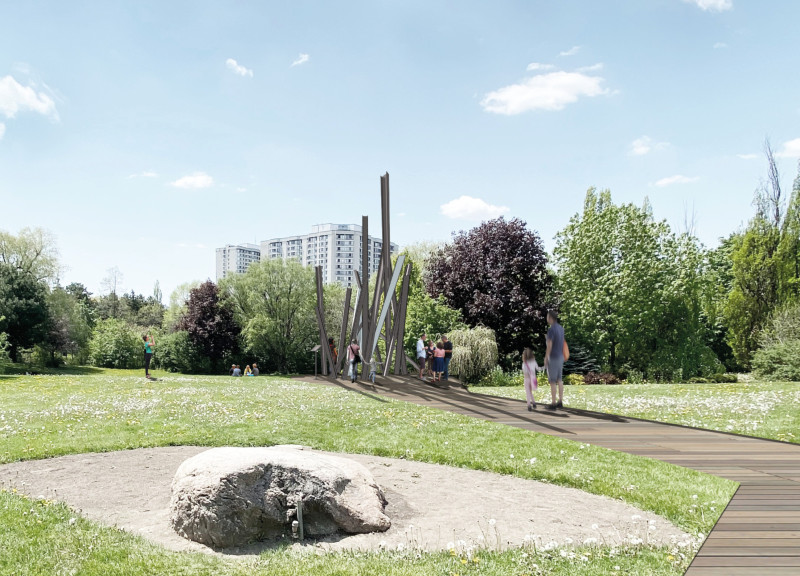5 key facts about this project
In its essence, "Materialized Memory" serves a dual function: a place for reflection and a platform for education. The architectural design encourages visitors to engage with the historical narratives associated with genocide, fostering a deeper understanding of the events that have shaped the human experience. The memorial does not merely present a static homage; instead, it invites interaction and contemplation, allowing individuals to process their emotions in connection with the memorial’s message.
The architectural composition features distinct elements that contribute to its overall impact. The primary structural components consist of metal beams that are arranged in a disordered, chaotic manner. This intentional disarray reflects the instability and chaos often present in the contexts of mass violence and extermination. By using metal, known for its strength and durability, the design paradoxically conveys the fragility of human life and memory. The juxtaposition of these materials creates a striking visual narrative that resonates with the themes of the memorial.
Wooden decking guides visitors along the pathway of the site, introducing a smoother transition amid the starkness of the metal structure. This element serves as a tangible connection to the earth, evoking a sense of groundedness while symbolizing the journey through collective grief and remembrance. The use of natural stone also plays a crucial role, with an unaltered rock embedded within the memorial, representing permanence and resilience amid human chaos. It signifies both the weight of history and an invitation for visitors to engage with the site meaningfully.
The design uniquely employs the interplay of light and shadow, allowing the beams to cast shifting patterns on the ground throughout the day. This dynamic quality enhances the contemplative experience, as the movement of natural light mirrors the ephemeral nature of memory. Visitors are encouraged to revisit the memorial at different times, each visit offering a distinct interpretation shaped by the light and the passage of time.
An innovative aspect of "Materialized Memory" is the incorporation of soundscapes into the design. The auditory experience adds another layer to the memorial, intertwining history with the sensory realm. Visitors can hear haunting echoes that evoke the gravity of past events, creating an immersive environment that deepens emotional engagement with the space.
Furthermore, the project embraces seasonal variability, allowing it to remain relevant throughout the year. As the environment shifts, so does the experience of the memorial, inviting continuous reflection. This adaptability, coupled with the architectural choices, emphasizes the ongoing nature of memory and the importance of revisiting the stories of those lost.
The integration of technology, such as QR codes placed discreetly within the space, enhances the educational dimension. These codes provide further context and narratives related to the genocides memorialized, encouraging visitors to engage with the history on a deeper level.
Overall, the architectural design of "Materialized Memory" stands out due to its thoughtful integration of various materials, unique spatial concepts, and sensory elements. Each component serves a purpose, working in tandem to create a reflective environment that honors the past while inviting dialogue about the future. To gain further insights into this project, including detailed architectural plans, sections, and design ideas, readers are encouraged to explore the project presentation.


























