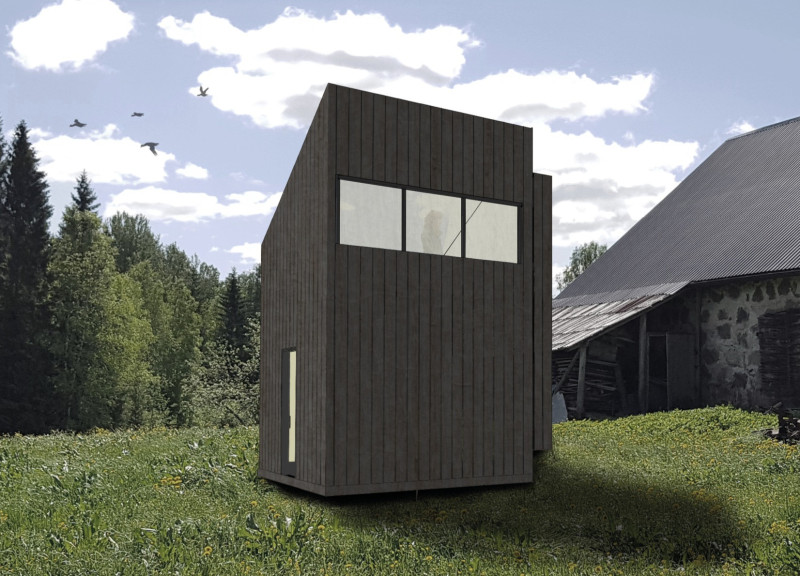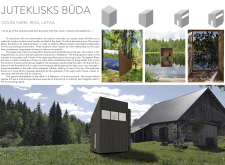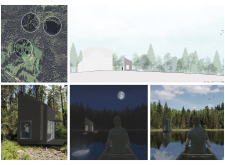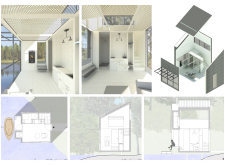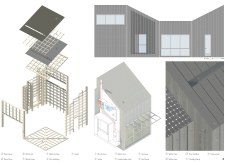5 key facts about this project
The primary function of Juteklisks Būda is to provide a space for individuals to disconnect from urban life and reconnect with nature. The design offers essential living amenities while placing emphasis on sustainability and connection to the environment. The building aims to foster a sense of peace and reflection, encouraging occupants to appreciate the beauty of their surroundings.
The structure features a contemporary cabin design characterized by angular forms that resonate with the silhouettes of the existing trees. This intentional design approach creates a visual dialogue between the cabin and its natural context, reinforcing the project's commitment to blending with the environment. The use of large glass panels facilitates significant natural light penetration, while also providing unobstructed views of the lush forest and water bodies surrounding the cabin.
A notable feature of the architecture is the removable facade that allows for flexibility of use. It serves both as a surface for drying tea and as a means to filter views, enhancing moments of privacy and introspection. This dual functionality illustrates a unique design approach where every architectural element is purpose-driven, catering to both practical needs and user experience.
Material selection is integral to the character of Juteklisks Būda. The project primarily utilizes wooden cladding, which reinforces the connection to its natural setting and brings warmth into the living spaces. The integration of metal roofing adds durability while maintaining a visually appealing exterior. The inclusion of sustainable elements, like wood stoves and heated water tanks, further emphasizes the project’s commitment to environmentally conscious design.
The interior layout is designed to maximize the use of space without compromising comfort. The living area, combined with the kitchen, facilitates a functional and open atmosphere, suitable for both relaxation and socialization. This layout promotes a communal experience while allowing for unobstructed views of the exterior landscape.
Juteklisks Būda represents an architectural response to the increasing need for connectivity with nature in a modern context. It stands apart from many projects by prioritizing sensory interaction with the environment, fostering both reflection and engagement. The integration of functionality with a design that respects and amplifies its setting is a key aspect of this project.
For those interested in exploring the details of Juteklisks Būda further, reviewing elements such as architectural plans, architectural sections, and architectural designs will provide a comprehensive understanding of the innovative aspects of this project. Delve deeper into the architectural ideas that inform this unique endeavor, and discover how they contribute to a meaningful architectural experience set in a tranquil natural environment.


