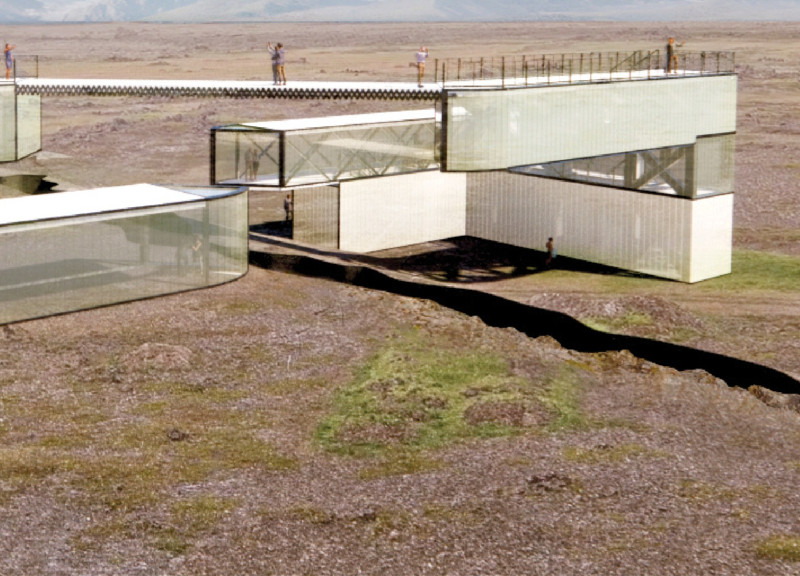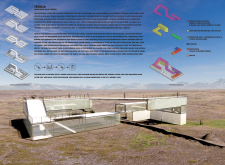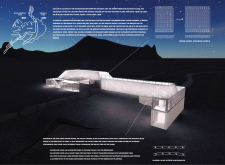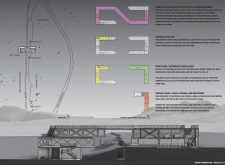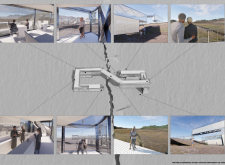5 key facts about this project
The design of the TENGJÁ Tower embodies the essence of the Icelandic landscape, drawing inspiration from the area’s tectonic activity, where the North American and Eurasian plates diverge. This dynamic is reflected in the architectural language of the project, which fuses functionality with a conceptual framework that highlights geological movement and interaction. The tower represents a bridge—not just physically connecting different tectonic sections—but also metaphorically linking people with nature, and inviting them to engage with the geological phenomena that shape their environment.
Functionally, the tower comprises several levels, each designed to serve distinct purposes while enhancing the visitor experience. The ground floor is pragmatic, featuring an office and storage space alongside necessary restroom facilities. This thoughtful layout ensures that visitor services are seamlessly integrated into the structure while retaining the focus on the aesthetic and experiential qualities of the building. Moving up, the first floor houses an information desk and a café, fostering a communal atmosphere where guests can gather, learn about the site, and enjoy refreshments with views of the picturesque surroundings.
The second floor is home to a dining area that provides a direct visual connection to the natural landscapes adjacent to the tower, allowing patrons to immerse themselves fully in the beauty of Iceland's unique topography. The design cleverly incorporates large windows and channel glass panels to maximize light and promote an intimate interaction with the visual stimuli offered by the outside world.
A key feature of the TENGJÁ Tower is its observation bridge, which offers visitors the chance to traverse between the two tectonic plates, providing a 360-degree panoramic view that captures the essence of the landscape. This bridge is an innovative solution, employing modular components that can adapt over time as the landscape naturally evolves. The design promotes not only architectural engagement but also a deeper understanding of the geological phenomena occurring in the region.
The materials chosen for the construction of the TENGJÁ Tower reflect a careful consideration of both utility and aesthetics. Channel glass is utilized extensively throughout the structure, allowing natural light to filter in while still providing necessary privacy. The use of steel ensures structural integrity and underpins the building’s overall form. Frosted glass is employed in certain areas to create private spaces, ensuring that the aesthetic experience does not compromise functional needs.
What makes this project distinct is its commitment to sustainability and adaptability, with a design approach that respects the local environment and the dynamics of the geological site. The architectural choices not only address the physical requirements of the space but also enhance the narrative of geological movement and cultural history. The TENGJÁ Tower acts as both a monument and a usable facility, where the architectural design fosters educational engagement about the local landscape, a critical objective in promoting awareness and appreciation of the natural world.
Those interested in the intricate details of the TENGJÁ project are encouraged to explore further. Architectural plans, architectural designs, and architectural sections provide deeper insights into how the project was conceived and executed. Understanding the design approaches taken in this project can offer valuable lessons in harmonizing architecture with the natural environment while fulfilling practical functions. The TENGJÁ Grjótagjá Cave Tower stands as a noteworthy example of how thoughtful architectural design can enhance both user experience and environmental appreciation.


