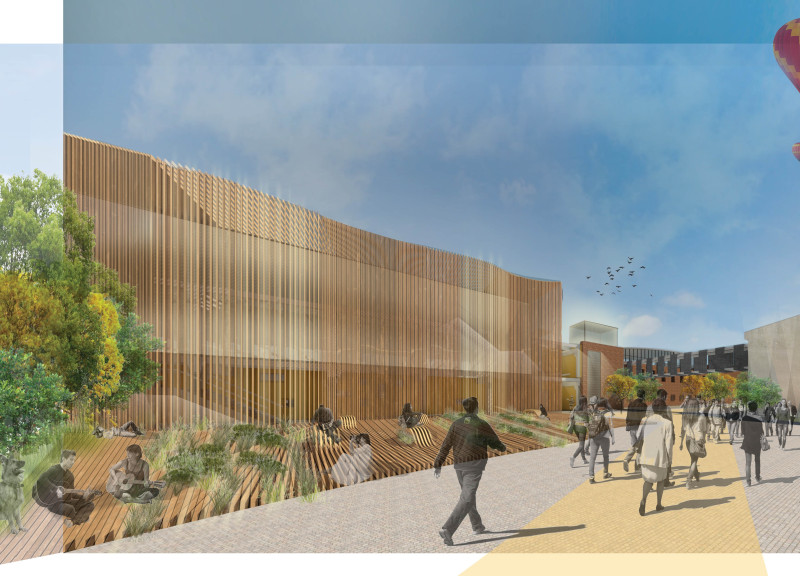5 key facts about this project
The Mango Vinyl Hub is a space designed to turn a former industrial site into a lively cultural center in Cesis City, Latvia. The design focuses on blending old and new elements, creating an environment that fosters community engagement and creative expression. The hub serves multiple purposes, including artist residences, public amenities, and gathering spots for locals and visitors alike.
Preservation and Modernity
The design carefully maintains much of the existing structure, which helps to preserve the local historical context. Familiar architectural details are incorporated, creating a sense of continuity with the past. A notable feature is the channel glass extrusion, which intersects with the original building. This modern addition faces the main road, making a statement while allowing light to filter into the interior. The blending of old elements with modern design enhances the overall character of the hub.
Engaging Public Space
At the center of the hub is a courtyard that promotes social interaction and movement. This open area is surrounded by various amenities like farmers markets, cafes, and wellness studios, inviting community members and visitors to explore. The arrangement encourages people to connect, providing spaces for leisure activities as well as artistic endeavors. This focus on public engagement fosters a sense of belonging in the heart of Cesis.
Cultural and Artistic Integration
Artist residency programs play a significant role in the hub, inviting musicians from Latvia and abroad to live and create in the community. Each residency concludes with the production of a vinyl record, which reflects the local culture and environment. This initiative enriches the offerings of the hub and allows creative contributions to resonate throughout the community. The resulting blend of artistic practices weaves together various threads of local identity.
Local Materials and Detail
Material choices are carefully considered, with channel glass and pine wood being important components of the design. The channel glass forms the modern facade, allowing ample light in while creating areas that feel open and inviting. Pine wood adds warmth and a tactile quality to the courtyard, enhancing the overall atmosphere. Together, these materials contribute to a welcoming space where art and community come together in meaningful ways.


























