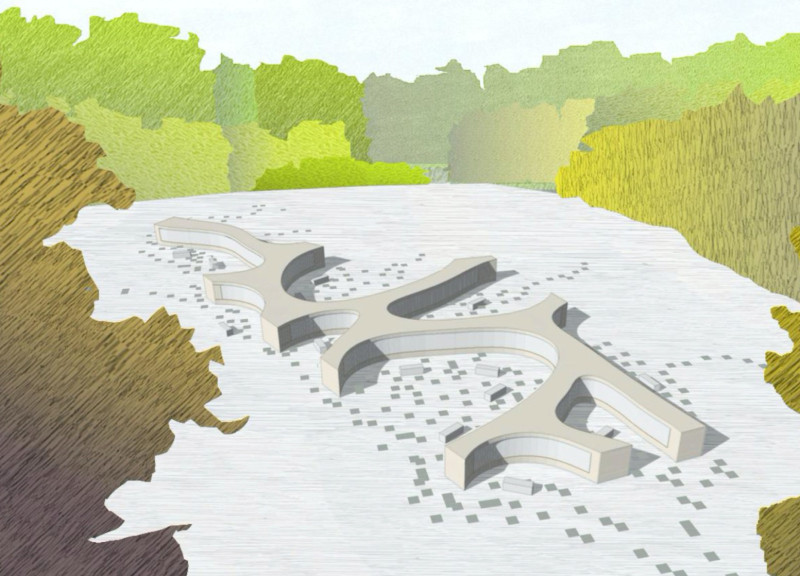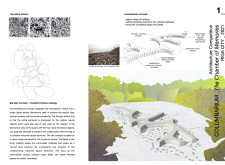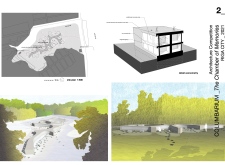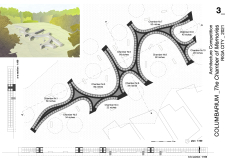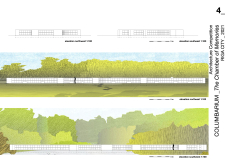5 key facts about this project
The primary function of the columbarium is to serve as a final resting place for ashes, yet it transcends mere utility by also offering a communal space for reflection and connection. The architecture features a series of interlinked chambers, each carefully crafted to accommodate a varying number of niches. This approach not only diversifies the visitor experience but also fosters a sense of intimacy within the overall structure, allowing users to engage on multiple levels.
The layout of the columbarium is organized in a winding fashion, mirroring the contours of the natural site. This intentional pathway encourages exploration and offers visitors moments of solitude amidst its chambered design. Each section is conceived as a distinct entity, echoing the seamless texture found in nature while promoting connectivity among chambers. Such an arrangement invites individuals to pause, reflect, and find solace in their memories.
A standout aspect of this architectural project is its emphasis on materiality. The design utilizes prefabricated concrete panels, which not only provide structural integrity but also allow for smooth finishes that evoke the tactile qualities often seen in organic forms. Additionally, local sea gravel is integrated into the design, reinforcing the connection to the site and environmental context. Natural stone elements are also featured, providing decorative accents that are both aesthetically pleasing and meaningful.
The sensibility behind the design is rooted in the exploration of organic forms, specifically inspired by mycelium, which denotes interconnectedness within the ecosystem. This inspiration is evident in the vertical simplicity and horizontal complexity that define the spatial arrangement of chambers. Each niche is carefully proportioned, allowing visitors to choose their preferred way of memorializing loved ones—whether through a single niche or a grouped arrangement, reinforcing the personal connection to the space.
Lighting plays a critical role in enhancing the overall experience within the columbarium. Integrated lighting systems are designed to create an ambiance that is both inviting and calming. The careful placement of light fixtures accentuates the unique architectural features, highlighting the textures of the materials used while ensuring that the atmosphere remains conducive to reflection and remembrance.
The design of The Chamber of Memories exemplifies a distinct architectural approach that respects its surroundings while innovatively addressing the needs of visitors. It serves not only as a functional columbarium but also as a meaningful architectural statement that invites contemplation and connection. The thoughtful integration of materials, spatial arrangements, and natural inspirations sets this project apart as a modern interpretation of memorial architecture.
For those interested in exploring the detailed aspects of this architectural project, including architectural plans, sections, and designs, a visit to the project presentation will offer further insights into the unique ideas behind this columbarium. Discover how architectural thinking has reshaped the way we approach spaces for memory and commemoration in a manner that is beautifully intertwined with the landscape.


