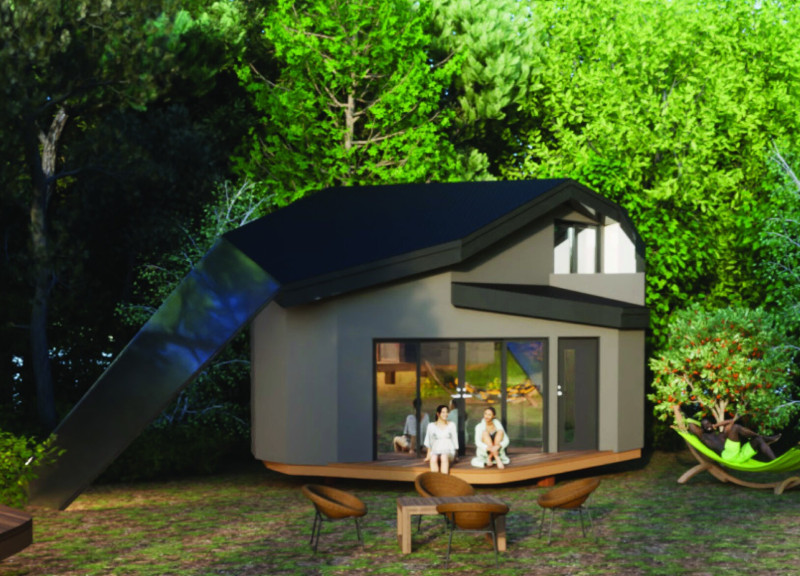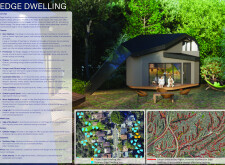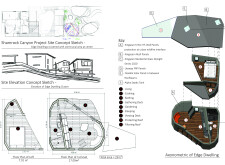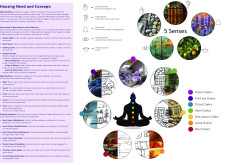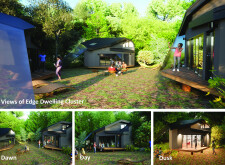5 key facts about this project
**Overview**
The Edge Dwelling project is situated along urban canyon edges, addressing the pressing need for affordable housing through a micro-home design that emphasizes community engagement and sustainable living. The design integrates biophilic principles to create living spaces that promote mental and physical well-being. By prioritizing natural environments, the project seeks to enhance the quality of life for residents while optimizing land use.
**Biophilic Design and Community Integration**
Central to the Edge Dwelling is the incorporation of biophilic design, fostering a strong connection between inhabitants and the surrounding natural environment. The use of natural materials, expansive windows, and shared communal spaces facilitates social interaction, promoting a sense of belonging within the micro-community. The layout clusters multiple dwellings around a communal area, encouraging neighborly exchange and collaborative activities.
**Sustainable Material Selection**
Material choices within the Edge Dwelling project are strategically made to support sustainability and functionality. Kingspan K-Roc HF wall panels and roofing systems offer protection and durability, while integrated flexible solar panels provide renewable energy. Reclaimed wood and bamboo are utilized for their aesthetic qualities and low environmental impact, and Liteway FRP panels contribute to the overall resilience of the structure. The design includes sustainable gardens, allowing for local produce cultivation and fostering eco-conscious lifestyles among residents.


