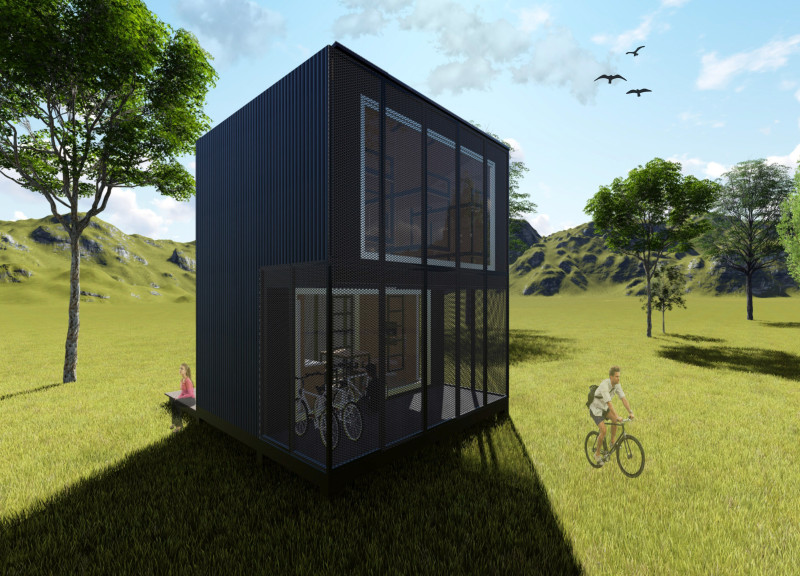5 key facts about this project
The core function of "The Box" is to provide a modular living space that supports the diverse requirements of bike tourists. Its design promotes an efficient use of space, with a total area of 20 square meters that encompasses sleeping quarters, social areas, and dedicated storage, all while ensuring ease of movement. The spatial configuration is deliberately organized to separate communal and private spaces, fostering a sense of privacy without deterring social engagement among users. Key elements such as strategically placed windows and doors facilitate ample natural light, enhancing the indoor environment while minimizing reliance on artificial lighting.
In terms of its architectural design, "The Box" takes on a minimalistic and geometric form characterized by clean lines and a straightforward silhouette. This emphasis on simplicity is complemented by the innovative application of materials, which not only contributes to the aesthetics but also reinforces sustainability. The project utilizes a variety of materials, including a regular metal frame for structural support, recycled materials for eco-friendliness, and double-skin envelope systems that provide insulation and improve energy efficiency. The incorporation of a chained plate facade offers both security and flexibility, allowing the design to adapt as needed while maintaining its visual appeal.
What sets "The Box" apart in the realm of modern architecture is its commitment to rethinking the traditional notions of space and utility. Each part of the structure is designed with a specific purpose in mind, reflecting a profound understanding of the user experience. The inclusion of functional walls, which house necessary installations like air conditioning units and storage solutions, illustrates the project's innovative approach to maximizing usability within limited dimensions. Furthermore, the design invites users to interact with their natural surroundings, as the large glass panels not only engage the exterior landscape but also foster a direct connection with the environment.
The unique design approaches adopted in "The Box" extend beyond mere aesthetics. The modular nature of the structure allows for different configurations to accommodate various user needs, making the design versatile and adaptive. By appealing to a specific demographic, the project maintains an intimate scale, encouraging a sense of community among travelers while serving their individual requirements. The integration of sustainable design principles throughout ensures that the project remains environmentally responsible, contributing positively to its setting and minimizing its ecological impact.
As you explore the project presentation, take a moment to review elements such as architectural plans, architectural sections, architectural designs, and architectural ideas provided within. These resources will offer you deeper insights into the vision and execution of "The Box." Understanding the details of this unique architectural project can foster appreciation for its thoughtful design and the meaningful experiences it promises to deliver for bike travelers and outdoor enthusiasts alike.


























