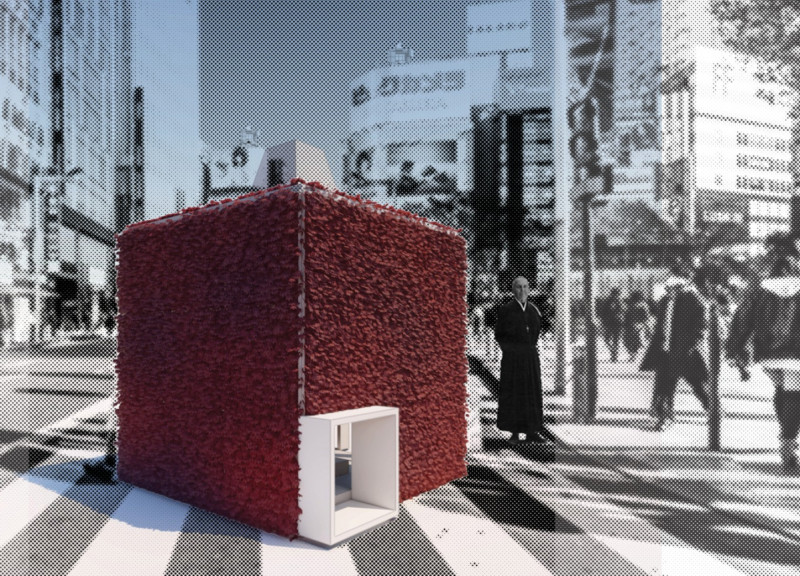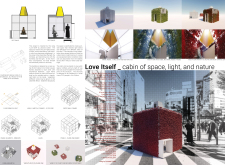5 key facts about this project
The project's central theme revolves around exploring love and connection, taking inspiration from Leonard Cohen's lyrical narrative. This thematic approach informs the architectural design, which seeks to balance spaces of solitude with opportunities for communal interaction. The cabin’s compact size belies its capacity to accommodate various uses, ranging from a personal sanctuary to a space for shared experiences.
In terms of function, "Love Itself" is designed as an urban retreat that invites users to disconnect from the external environment while remaining in touch with the natural elements. The use of vegetation as part of the design blurs the lines between inside and outside, enriching the user experience with changing light conditions throughout the day.
Unique Interaction Between Architecture and Nature
The design of "Love Itself" stands out in its integration of landscaping and structural elements. The cabin incorporates chain link fabric as an exterior material, which allows for light penetration and a visual connection with the exterior. This choice promotes a dialogue between urban and natural settings. The presence of glass panels further enhances this experience, providing unobstructed views while maintaining thermal comfort.
Moreover, the strategic use of fabric panels inside the cabin is instrumental in modifying light conditions, creating a dynamic atmosphere that evolves from morning to evening. This interplay of materials ensures that users engage with the space in varying conditions, amplifying their emotional and sensory experiences within the cabin.
The adaptable interior layout, accommodating different group sizes and activities, highlights a design approach that prioritizes flexibility. The cabin’s modules can be reconfigured based on user needs, supporting a variety of functions while maintaining a coherent architectural language.
Holistic Design Philosophy
The architectural philosophy underlying "Love Itself" prioritizes an eco-conscious approach by integrating sustainable materials and biophilic design principles. The inclusion of greenery, both on the building envelope and within the interior, serves to enhance air quality and foster a sense of tranquility. This relationship between architecture and nature is intentional, providing users with a restorative environment that encourages well-being.
As a whole, "Love Itself" exemplifies a thoughtful approach to cabin design, with unique features that separate it from conventional structures. By harmonizing the built environment with natural elements, this project invites occupants to explore their relationship with both self and surroundings.
For those interested in deeper insights, it is recommended to review the architectural plans, architectural sections, and detailed architectural designs associated with this project. Such resources will provide a comprehensive understanding of the design elements and the underlying architectural ideas that inform "Love Itself."























