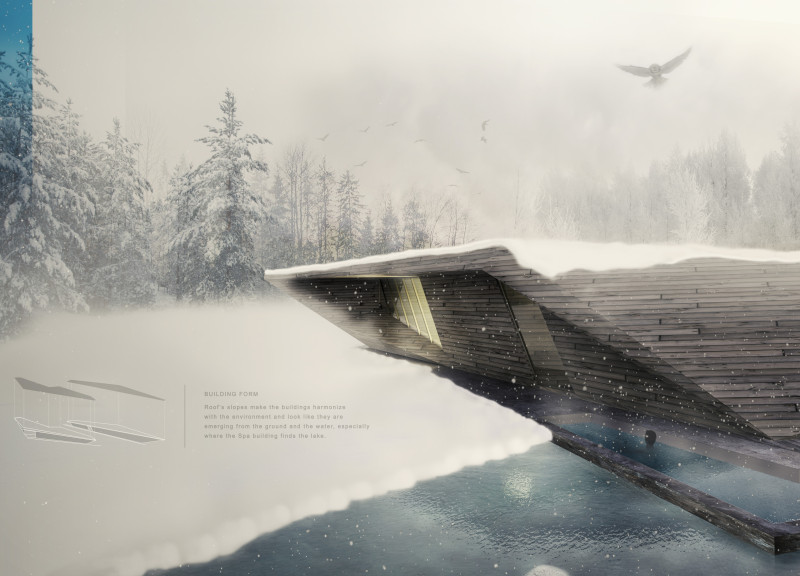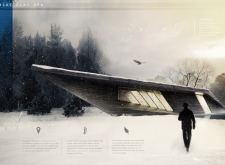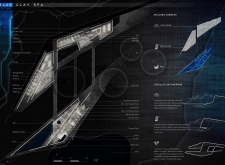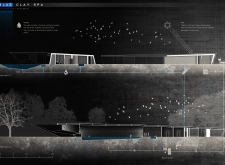5 key facts about this project
Representing a commitment to sustainability and holistic well-being, the Blue Clay Spa is architecturally crafted to blend seamlessly into its environment. The building's organic form and smooth contours echo the natural elements that envelop it, establishing a conversation between the man-made and the organic. Central to its design is the curvature of the roof, which not only complements the surrounding landscape but also serves practical purposes by optimizing solar energy collection through photovoltaic panels. This innovative design approach prioritizes energy efficiency while simultaneously creating a distinct architectural identity.
The project's layout is organized into functional zones, each providing a different user experience. The entry point features a guest house, designed to welcome visitors with a sense of comfort and ease. This area comprises essential facilities, including a kitchen, storage spaces, and well-appointed bedrooms. Moving beyond the guest house, the design incorporates a dedicated service area that maintains functionality without disrupting the overall experience for visitors. This careful consideration of spatial organization enhances operational efficiency while preserving a serene atmosphere.
The wellness facilities represent the heart of the Blue Clay Spa, including treatment rooms, saunas, and relaxation areas. Each space is meticulously designed to promote an atmosphere of tranquility and restorative energy. The deliberate use of materials, including locally sourced wood, glass, and metal, reinforces the project's connection to its natural surroundings while contributing to a warm and inviting interior ambiance. Large glass panels are integrated into the design to enhance natural light and provide unobstructed views of the scenic landscape, effectively blurring the boundaries between indoor and outdoor spaces.
Unique design approaches are evident throughout the project. The architects have emphasized the importance of preserving existing natural elements, such as the majestic oak trees, which serve to enhance the spa's ecological and aesthetic qualities. The incorporation of a pond within the site further contributes to both biodiversity and the overall relaxation experience, while the water recycling strategies implemented ensure sustainability and alignment with environmental principles.
The thoughtful circulation design within the Blue Clay Spa promotes a fluid connection between the various areas, allowing guests to navigate seamlessly through the spaces while enjoying the outdoors. Walking paths lead from the guest house to the spa facilities, encouraging visitors to engage with the natural surroundings and enhancing the overall experience of the retreat.
In summary, the Blue Clay Spa stands as a remarkable example of architectural design that emphasizes sustainability and environmental harmony. Through its careful use of materials, strategic spatial organization, and integration with the landscape, this project highlights the importance of connecting architecture with nature to promote wellness and relaxation. The design embodies a modern approach that respects its setting, offering visitors a retreat where they can unwind and rejuvenate amidst the beauty of the Latvian landscape. For those interested in exploring the architectural plans, sections, and ideas that inform this project, further details on the Blue Clay Spa’s design and features are available for review.


























