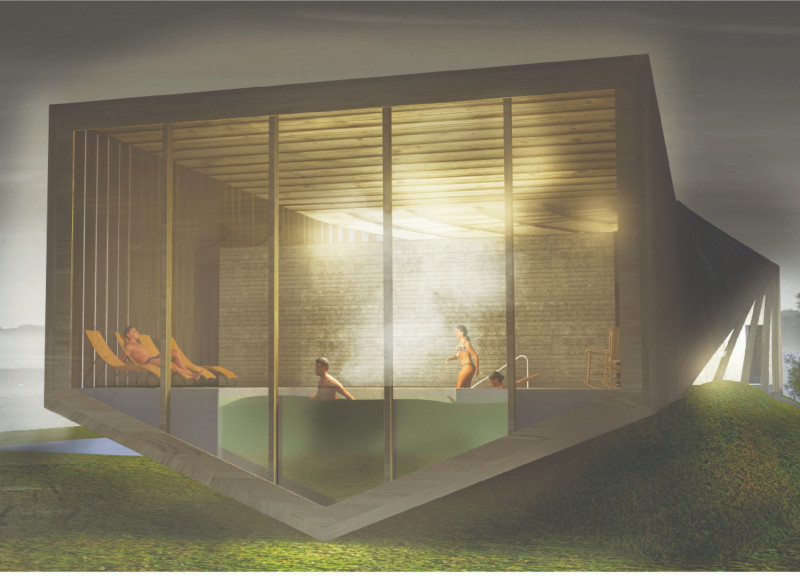5 key facts about this project
The primary function of the Blue Clay Country Spa is to serve as a refuge for leisure and healing. It encompasses various components, including a guest house for overnight stays, spa facilities specifically designed for therapeutic treatments, and staff accommodations. The arrangement of these elements is strategic, responding to the site's unique topography and maximizing views of the adjacent natural landscape. The spa facilities include therapy rooms, changing rooms, and an outdoor pool, which are all pivotal to the spa experience, reinforcing the project’s commitment to wellness.
Key features of the project reflect a strong consideration of materials and spatial design. The use of wood throughout the guest house and other structures showcases traditional Latvian building practices, adding warmth and texture to the environment. This is complemented by the use of concrete, which provides structural support, particularly in areas that require durability, such as the spa facilities. Expansive glass facades are another vital aspect of the design, allowing for an abundance of natural light and creating a seamless transition between the indoor and outdoor settings. This thoughtful use of materials not only enhances aesthetic appeal but also reinforces the overall concept of harmony with nature.
The architectural layout is intentional, with each structure positioned to optimize the site’s views and capitalize on existing landscape features like mature oak trees. The designer has made a conscious effort to preserve these natural assets while incorporating them into the overall design. The result is a sensitive approach that fosters both visual and experiential connections to the surrounding environment.
One unique aspect of this project is its innovative way of addressing height differences on the site, particularly the two-meter elevation between the guest house and staff housing. The architect has creatively navigated these challenges, allowing for functional spaces that adhere to the topography while ensuring accessibility throughout the various areas of the spa. The flexibility of the interior spaces has been designed to promote social interaction without sacrificing privacy, particularly within the guest house, which features communal dining areas and open kitchens.
This attention to both communal and private spaces is indicative of the project’s holistic approach to wellness. The design of the spa encourages a communal atmosphere where guests can share experiences and foster new connections. At the same time, the layout of individual guest accommodations provides a retreat-like feel, allowing visitors to recharge in peace when desired.
The Blue Clay Country Spa is an example of how architecture can elegantly respond to its surroundings while serving specific functional needs. It represents a convergence of modern design principles with deeply rooted cultural practices, highlighting the importance of wellness in contemporary living. This project exemplifies a thoughtful engagement with place, culture, and wellness, resulting in a space that invites both relaxation and reflection.
For those interested in exploring the intricacies of this architectural design further, reviewing the architectural plans, sections, and various design ideas can provide deeper insights into the project's philosophy and execution. Engaging with these elements will enhance understanding of how the Blue Clay Country Spa not only serves its immediate purpose but also contributes to the legacy of Latvian architectural practice.


























