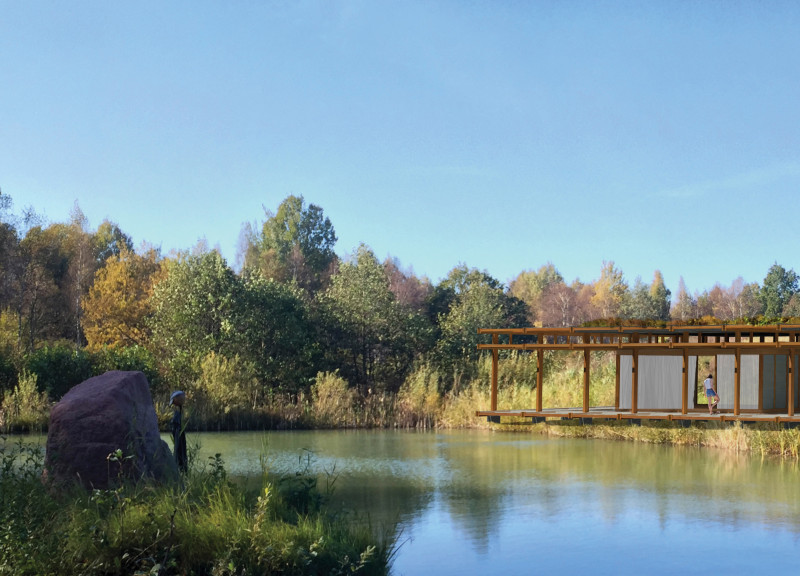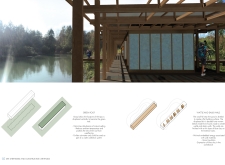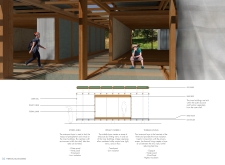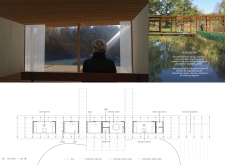5 key facts about this project
## Overview
Located beside a tranquil water body, the Blue Clay Country Spa incorporates contemporary architectural practices while prioritizing sustainability and user well-being. Designed as a retreat that harmonizes with the surrounding ecosystem, the spa aims to foster a connection between the built environment and nature. The project emphasizes the importance of environmental responsibility and serves as a platform for exploring efficient, sustainable design in response to changing climatic conditions.
## Spatial Composition and Interaction
The layout features several interconnected structures organized around a central communal space, facilitating both community engagement and privacy for guests. The spatial arrangement includes open areas that maximize visual access to the water and surrounding landscape, promoting a calming atmosphere. Each section is designed to accommodate varied uses, from communal gatherings to individual retreats, enhancing the overall user experience.
## Material and Sustainability Strategies
The spa utilizes traditional wattle and daub techniques for its walls, employing local materials such as blue clay and wood for structural integrity while also providing thermal insulation. Notably, the green roof serves as a natural water purification system and contributes to energy efficiency by lowering ambient temperatures and enhancing insulation.
Innovative construction techniques include a triple-layer thermal system designed to optimize energy efficiency and comfort. Additionally, the project's commitment to sustainable agriculture is exemplified by the incorporation of hugelkultur gardening, which promotes permaculture practices and engages visitors with ecological stewardship. This multifaceted approach highlights the project's dedication to reducing its carbon footprint while fostering an immersive connection with the natural environment.





















































