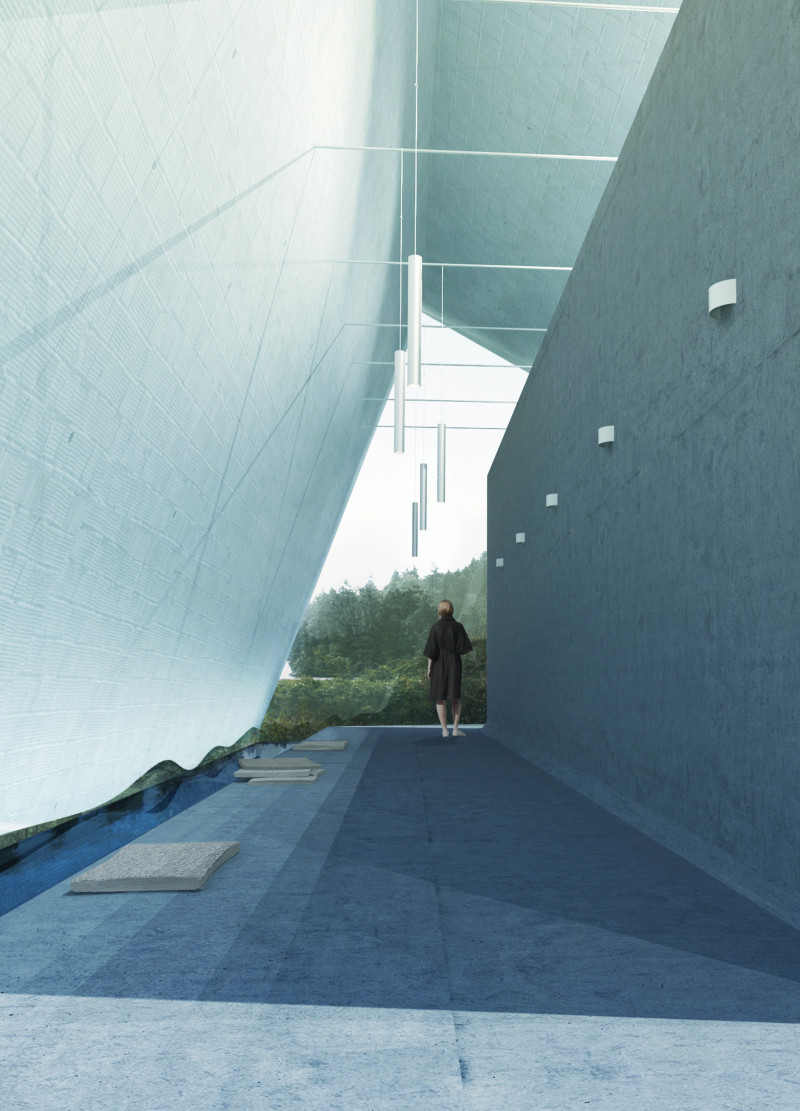5 key facts about this project
The project's layout incorporates three distinct zones: the entrance area, the main building, and the landscaped gardens. Each zone is designed to facilitate different activities while ensuring seamless movement between them. The use of blue clay as a primary material reflects the project's ethos, offering durability and a sense of connection to the land. Other materials such as concrete, glass, stone, and wood are strategically employed to enhance aesthetic appeal and functionality.
Unique Design Approaches
This project distinguishes itself through its innovative spatial organization and emphasis on natural light. The linear arrangement of the building allows for varied site lines and preserves the visual connection with the surrounding landscape. The extensive use of glass in the façades promotes transparency, forming a dialogue between the interior spaces and the external environment. This design choice fosters a sense of openness while framing picturesque views of the garden and natural features.
The incorporation of sustainable materials further enhances the project’s environmental performance. Blue clay is not only aesthetically pleasing; its properties allow for temperature regulation, contributing to energy efficiency. Additionally, the design emphasizes passive solar strategies, reducing reliance on artificial lighting and climate control.
Architectural Features and Functional Spaces
The building comprises several functional areas, including guest accommodations and wellness facilities. The guest house provides a comfortable space for visitors, featuring private zones that offer tranquility and respite. The spa area is designed to maximize outdoor interaction, with views that connect users to nature, thereby elevating the overall experience.
The entrance garden serves as a transitional space, encouraging engagement from the moment visitors arrive. Paths made of stone and wood define circulation routes while inviting exploration. Careful attention is paid to landscaping, using native plants that reinforce the connection to the local ecosystem and promote biodiversity.
The design outcomes present a cohesive identity that respects the existing context. Each material choice and architectural detail is carefully considered, resulting in spaces that are both functional and aesthetically integrated with their environment.
Explore the project presentation to gain a deeper understanding of the architectural plans, sections, and designs that illustrate these concepts. Analyzing these elements will provide further insights into the innovative architectural ideas that inform this project.


























