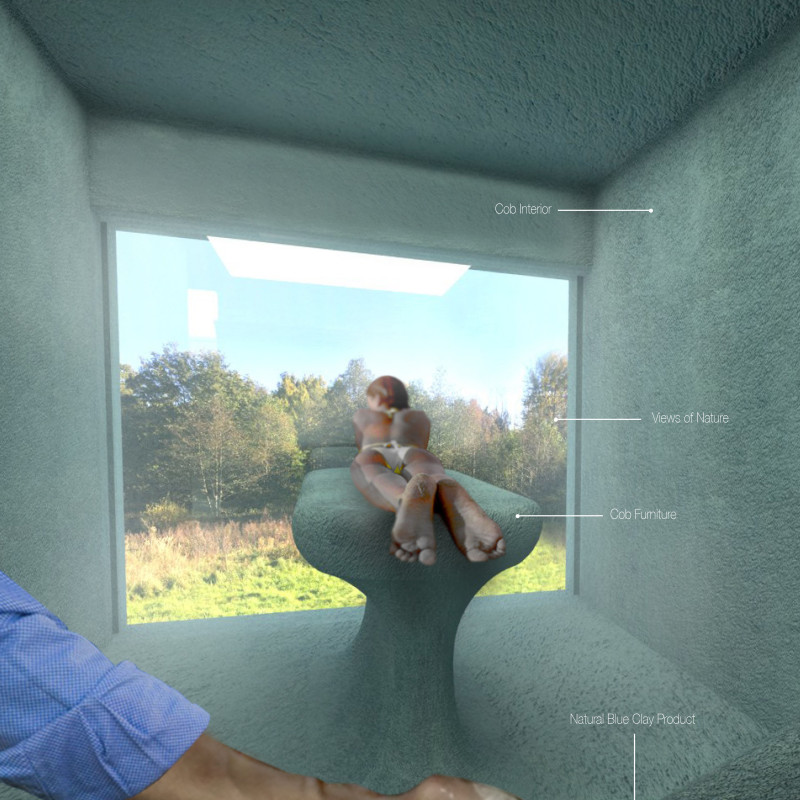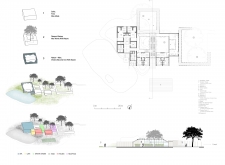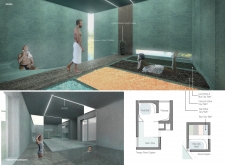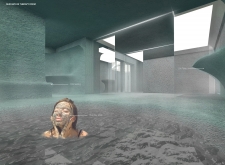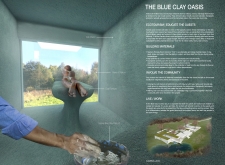5 key facts about this project
This architectural design represents an innovative approach to ecotourism, where the primary function is to foster wellbeing through natural therapies and community engagement. The Blue Clay Oasis functions as a multi-faceted retreat that includes therapy rooms, saunas, and communal gardens. It promotes self-care and relaxation while encouraging visitors to participate in activities that educate them about local ecology and wellness practices. By integrating these elements, the project goes beyond mere aesthetics, aiming to enhance the overall health and mindfulness of its guests.
Central to the project’s design are various key components. The reception area is welcoming and thoughtfully designed, creating an inviting atmosphere from the moment guests arrive. This area connects to therapy rooms where visitors can experience treatments using local resources such as natural blue clay, known for its therapeutic properties. These spaces are carefully arranged to ensure privacy while maintaining an open feel that encourages relaxation and rejuvenation.
The design also includes communal facilities like kitchens and dining areas that further emphasize the project’s community-focused ethos. Here, visitors are encouraged to engage with one another, fostering a sense of belonging and shared experience. Community gardens are integrated into the landscape, allowing guests to learn about sustainable gardening practices while also enjoying the benefits of direct interaction with nature. This aspect reinforces the project’s commitment to environmental stewardship, enabling guests to participate in ecologically beneficial activities.
A unique design approach is evident in the selection and use of materials throughout the Blue Clay Oasis. The project prominently features cob, a natural building material made from clay, sand, and straw, recognized for its excellent insulation properties. Local timber and concrete are also integral to the structural elements, contributing to sustainability while offering durability. Expansive use of glass facilitates natural light, creating a visual connection between indoor spaces and the surrounding landscape. This approach not only enhances the aesthetic appeal but also reduces energy consumption by maximizing daylight.
Architecturally, the project favors curvilinear forms that mimic the surrounding topography, promoting an immersive experience that feels organic and cohesive with the environment. This choice contrasts with conventional rectangular buildings, providing a calming visual effect that echoes the natural world. By situating the structures strategically within the landscape, the design creates intimate outdoor spaces for reflection and connection to nature, encouraging mindfulness practices.
In summary, the Blue Clay Oasis illustrates a thoughtful integration of architecture with ecology, aimed at enhancing the health and wellbeing of its visitors while also supporting sustainability in the local context. The emphasis on natural materials, therapeutic design, and community interaction sets this project apart as a valuable addition to the region's ecotourism offerings. Those interested in exploring the architectural plans, sections, and designs of the Blue Clay Oasis are encouraged to delve deeper into the project presentation to gain a more comprehensive understanding of its innovative features and designs.


