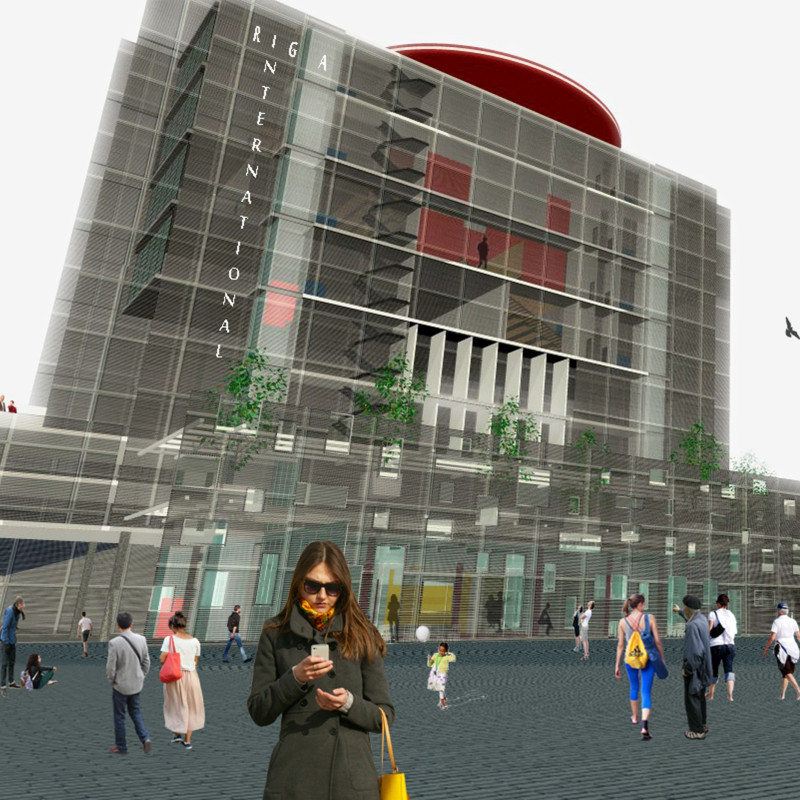5 key facts about this project
The Riga International Exhibition Centre is a contemporary structure located in Riga, Latvia. It is designed to blend modern architecture with the city's historical elements, showcasing a mix of styles from its rich cultural background. Serving as a hub for exhibitions, meetings, and various public events, the centre aims to strengthen connections among visitors, the community, and the urban environment.
Parking Building
The centre includes a three-level parking facility designed as a circular "street." This layout clearly marks the boundaries of the site while allowing for smooth vehicle movement. It accommodates 410 parking spaces, ensuring easy access for visitors. The areas around the parking structure feature exhibition zones and spaces for relaxation, enriching the visitor experience and promoting engagement within the surroundings.
Tower Design
Alongside the parking area stands a tower that serves as a visual anchor in the landscape. While not overly tall, the tower's vertical design enhances the urban skyline and adds a modern touch to the mixed architectural styles of Riga. Its facades incorporate essential functional elements, including staircases and elevators, as well as restroom facilities. These features enable natural light to enter through ceramic tubes, creating an inviting atmosphere for occupants and maintaining views to the outside.
Technical Features
The design incorporates several technical solutions that prioritize energy efficiency and comfort. A double wall system improves thermal performance, helping to maintain a stable indoor climate. Automated shading systems adjust according to sunlight, allowing for better climate control. The variable intensity lighting system provides flexibility for different activities. Additionally, a ground air distribution system helps regulate temperature across the interiors.
Interior Arrangement
Inside the tower, various spaces are designed to serve multiple functions. Meeting rooms, administrative offices, and a showroom are all included. The lecture halls can be reconfigured using sliding panels, which allows for adaptability based on user needs. This thoughtful spatial planning ensures that the different areas promote interaction and facilitate movement throughout the building.
The design of the Riga International Exhibition Centre not only meets the functional demands of an urban exhibition space but also respects the historical context of Riga. It creates a harmonious balance between new architectural solutions and the city's existing character, enhancing the overall urban landscape.


























