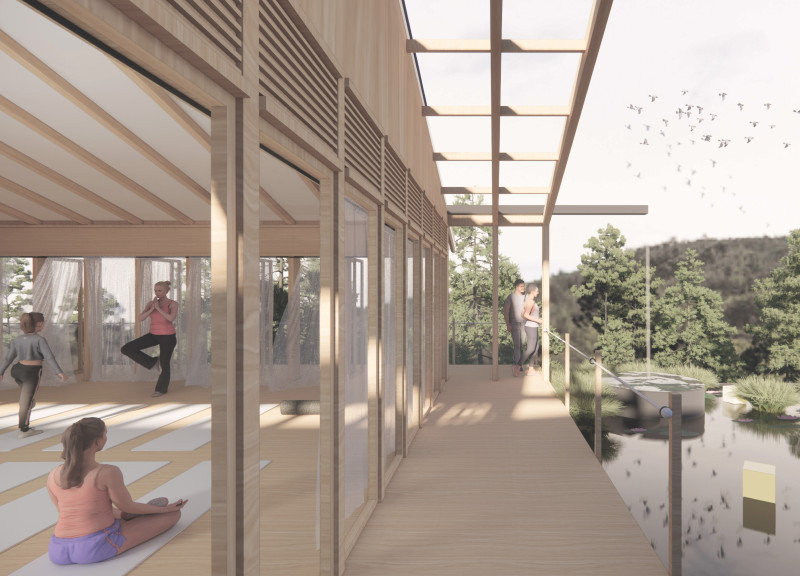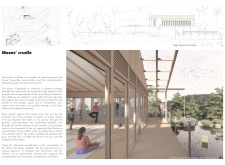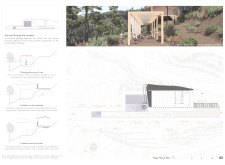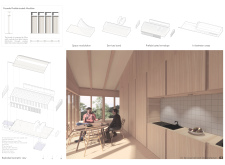5 key facts about this project
The design features a central 'Shala,' intended for yoga and meditation, supported by an open floor plan that allows for fluid movement and interaction. Large glass sliding doors and expansive decks connect the interior spaces to the exterior environment, enabling seamless transitions. This layout exemplifies a critical aspect of the project’s ethos: the integration of built form with nature.
Materials are a significant focus in the project, with a commitment to sustainability and locality. The primary construction elements include pine wood, known for its sustainable properties and aesthetics, and ceramic roof tiles, which provide functional benefits such as insulation. The design incorporates natural biomass for heating and water systems, reinforcing the project’s alignment with ecological principles.
Sustainability is further emphasized through innovative energy systems. An array of solar panels facilitates energy efficiency, converting sunlight into usable energy for heating water and maintaining indoor climate control. Water management techniques include rainwater harvesting and the integration of natural ponds, creating a self-sustaining ecosystem that interacts positively with the surrounding environment.
Unique Design Approaches and Sustainability Integration
Moses’ Cradle distinguishes itself through its holistic architectural approach, establishing a profound connection between occupants and their environment. Each design element has been thoughtfully curated to enhance sensory experiences, promoting mindfulness and well-being as integral components of daily life. The project prioritizes a deep, sensory engagement with the landscape, influencing the pathways and gathering spaces interspersed throughout the site.
The selection of indigenous flora in landscape architecture fosters biodiversity and integrates the structure with its natural context, while preserving the existing terrain. This environmental respect minimizes disruption and promotes ecological continuity within the landscape.
Architectural Details and Spatial Relationships
Particular attention has been given to the spatial configuration of the structure. The open design allows for natural ventilation and daylight penetration, utilizing large openings that optimize views of the landscape. This consideration extends beyond aesthetics; it fosters a comfortable indoor climate and enhances the overall experience of the space. Connectivity and flow between the various parts of the habitat invite exploration and enhance interaction among users.
Moses’ Cradle exemplifies a well-rounded architectural project that applies sustainable practices while prioritizing human experience in relation to the natural world. The careful detailing of materials, systems, and spatial arrangements culminates in a comprehensive design that encourages a connection to both the environment and oneself. For a deeper exploration of the architectural plans, sections, and designs, readers are encouraged to examine the project presentation further.


























