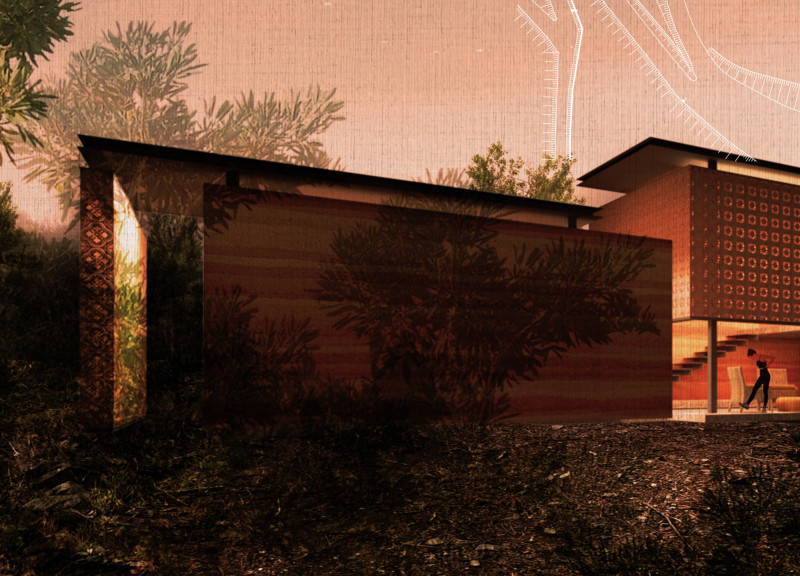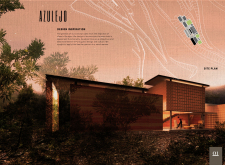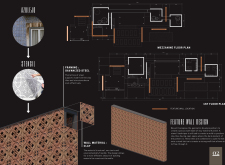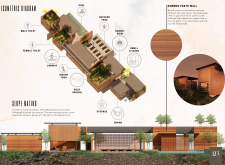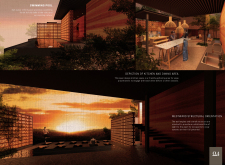5 key facts about this project
Functionally, the Azulejo project is a multi-purpose building that provides spaces for yoga, community gatherings, and recreational activities. The design aims to promote wellness through physical and social interactions, creating an inviting atmosphere that encourages users to connect with themselves and others. Key areas within the structure include indoor and outdoor yoga facilities positioned to optimize natural light and views of the surrounding landscape. The inclusion of a spacious kitchen and dining area enhances the sense of community, promoting shared meals and culinary experiences among visitors. Additionally, a saltwater infinity pool serves as both a recreational amenity and an extension of the indoor space, effectively blurring the boundaries between interior and exterior environments.
One of the defining features of the Azulejo project is its unique material palette, where traditional materials are reinterpreted to meet modern needs. The use of clay for wall tiles reflects a commitment to environmental sustainability, as clay is both abundant and non-toxic. These tiles are not just decorative; they are strategically designed to create a porous wall system that allows for natural ventilation, thereby enhancing indoor air quality while reducing the reliance on mechanical systems. The incorporation of rammed earth within the structural design adds thermal mass, improving energy efficiency and aligning the project with sustainable architecture principles. Galvanized steel is employed to provide structural support without overwhelming the aesthetic sensibilities of the project, allowing for a lightweight yet robust construction.
In terms of spatial organization, the layout demonstrates a clear intention to create a cohesive environment that fosters interaction. Each area flows into the next, with carefully considered sightlines and connections that draw users through the space. This thoughtful approach encourages visitors to explore and engage with different functions of the building. Furthermore, the integration of the building into the existing topography minimizes environmental impact and supports local biodiversity, showcasing an ethical stance towards land use.
Unique design approaches within the Azulejo project include the thoughtful positioning of openings within the clay tiles. This design not only enhances visual appeal but also facilitates passive cooling and ventilation. The feature wall adorned with *azulejos* serves a dual purpose; it acts as a functional partition while celebrating the cultural narrative embedded in the tiles, creating a focal point that attracts visitors’ attention. This intersection of utilitarian function and artistic expression enriches the overall user experience.
Overall, the Azulejo project stands as an embodiment of architectural design that respects cultural history while addressing contemporary needs. It provides a practical solution for community engagement and personal wellness, emphasizing sustainability through its choice of materials and structural strategies. Readers interested in understanding the intricate details of this project are encouraged to explore the architectural plans, sections, and designs available to gain deeper insights into the innovative ideas that have shaped this remarkable space.


