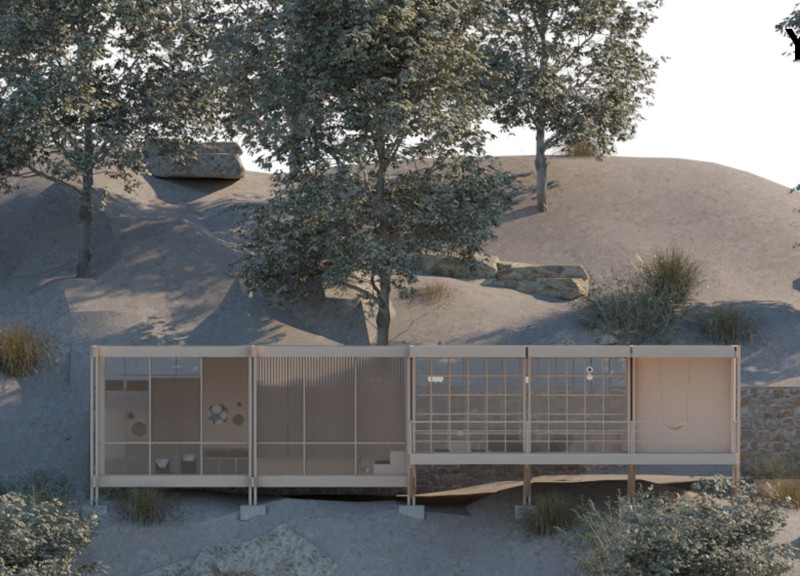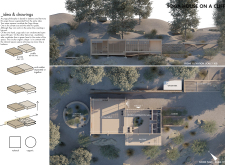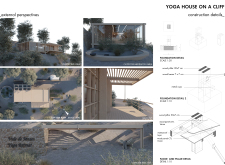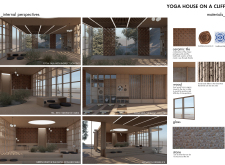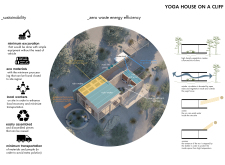5 key facts about this project
At its core, the Yoga House is divided into two main areas: a private yoga sala and a public tea-rest area featuring an outdoor meditation space. This duality in design allows for both solitary practice and communal engagement, catering to the diverse needs of its users. The careful interplay between these spaces encourages a flow of movement and interaction while providing opportunities for introspection and personal growth.
The architectural approach taken in this project integrates multiple unique design elements that enhance the user experience. The use of rational square shapes juxtaposed with an organic circular area for meditation creates a visually appealing contrast that emphasizes the harmony between structure and nature. The circular space not only serves as a focal point for outdoor activities but also invites visitors to experience mindfulness in an intimate setting, surrounded by the natural landscape.
Sustainability remains a key focus throughout the project, as the design utilizes locally sourced materials that minimize environmental impact. The primary materials include ceramic tile, locally harvested wood, expansive glass paneling, and natural stone. These materials were chosen not only for their aesthetic qualities but also for their ability to blend seamlessly into the surrounding environment. The extensive glass features facilitate a strong connection between the interior spaces and the outdoor landscape, promoting a sense of tranquility while allowing natural light to permeate the yoga sala and tea area.
The design also incorporates advanced sustainable features, such as a rainwater collection system and geothermal heating, which contribute to the building's energy efficiency. Photovoltaic panels on the roof provide a renewable energy source, demonstrating the project's commitment to sustainability and ecological responsibility. By integrating these systems into the architecture, the Yoga House serves as a model for environmentally conscious design that prioritizes both user experience and minimal ecological footprint.
Additionally, the project fosters community engagement through its thoughtful spatial organization. By creating sections designed for both private and public use, it encourages interaction among visitors while still allowing for personal reflection. This balance is essential in cultivating a welcoming atmosphere where individuals can gather to practice yoga, share experiences, or simply enjoy a moment of tranquility.
In conclusion, the Yoga House on a Cliff exemplifies a comprehensive approach to architectural design by harmonizing context, function, and sustainability. Its layout and materiality reflect a deep respect for nature and a commitment to creating spaces that cater to wellbeing and community. For those interested in learning more about the architectural specifics—including architectural plans, architectural sections, and overall architectural designs—exploring the project's presentation will provide deeper insights into the thoughtful ideas and approaches that define this unique architectural endeavor.


