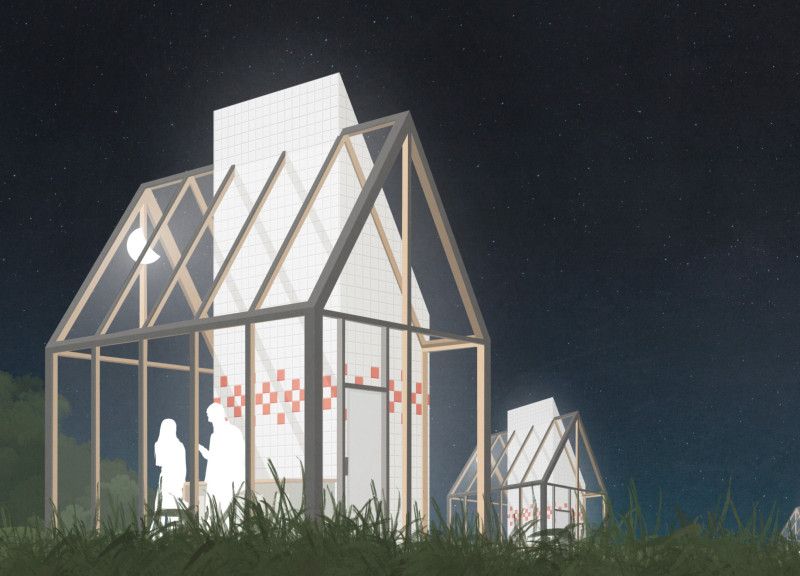5 key facts about this project
Architectural Characteristics
The design features an uncomplicated gable-roof structure, aligning with local architectural vernacular. The arrangement of multiple cabins across the site fosters a communal atmosphere while maintaining privacy. Cabins are oriented to take advantage of natural light and views of the river, enhancing the overall experience for guests. The incorporation of strategically placed outdoor areas, such as barbecues and terraces, promotes outdoor activities and social interactions, which are essential for a hospitality-focused project.
Materials and Construction
The project utilizes a selective material palette that includes timber for structural elements, ceramic tiles for façades reflecting local craftsmanship, concrete for foundations, glass for natural light admission, and steel for supporting frameworks. The choice of these materials is both aesthetic and functional, ensuring durability and sustainability. The traditional ceramic tile patterns that adorn the exterior of the cabins not only pay homage to local culture but also serve as a distinguishing feature that sets this project apart from conventional tourist accommodations.
Unique Design Approaches
A focal point of the architectural design is the integration of a central hearth, styled with an East European-tiled stove, in the living spaces of the cabins. This element enhances the interior ambiance and promotes a warm, inviting atmosphere. The design also cleverly maximizes spatial efficiency, ensuring that every square meter is utilized effectively while providing essential amenities to guests. Furthermore, the thoughtful landscape integration allows for easy navigation between cabins and shared amenities, highlighting the relationship between the architecture and its environment.
The environmental consideration evident in the project reflects a broader trend in sustainable architecture, ensuring that the cabins not only exist within their landscape but enhance it.
Please explore the project presentation for comprehensive details, including architectural plans, sections, and designs, which provide additional insights into the innovative ideas that define the *Lucid Dream project*.


























