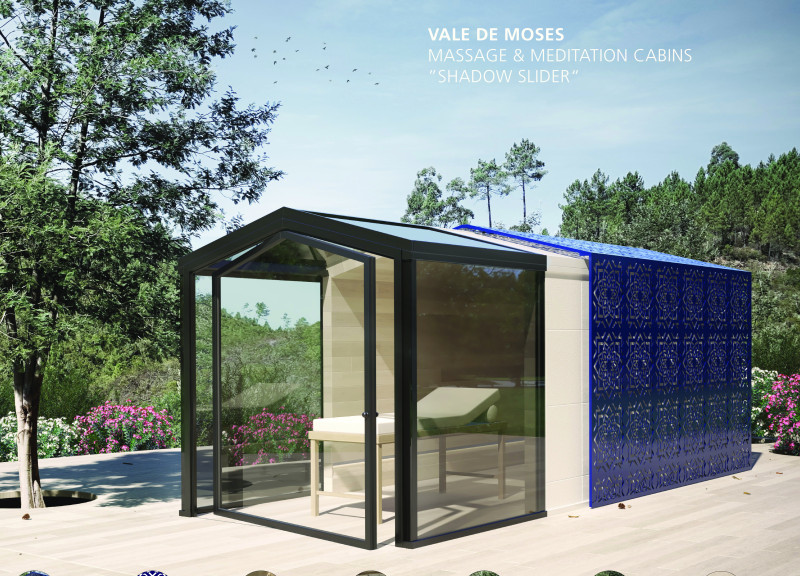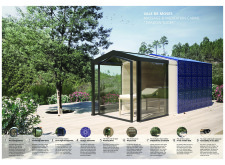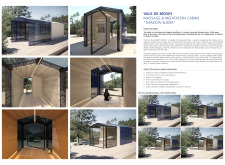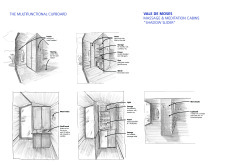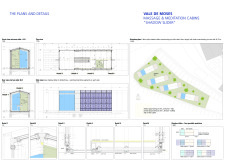5 key facts about this project
Representing a blend of modern architectural principles and traditional influences, the cabins are enveloped in a design that emphasizes transparency and connection with the environment. The layout is characterized by its geometric form, with a contemporary gable roof that facilitates both aesthetics and structural integrity. The design promotes the interplay of light and shadow, achieved through large glass panels that make up the facade. This not only allows ample natural light to penetrate the interiors but also encourages a direct relationship with the landscape, an important aspect of the user experience.
Functionally, the "Shadow Slider" cabins support versatility, accommodating multiple users in a comfortable setting. They can serve as spaces for individual meditation or light group activities, thus broadening their applicability in wellness retreats. The mobile nature of the design enhances its adaptability, allowing for easy relocation within the Vale de Moses site. This mobility is an innovative approach in architectural design, underscoring the project's commitment to flexibility and responsiveness to user needs.
The materials chosen for the project also reflect a conscious effort to integrate with the locality. Local wood is prominently used in both the exterior cladding and interior finishes, providing warmth and a tactile experience consistent with the comforts of home while ensuring minimal impact on the environment. The incorporation of double-glazed glass not only maximizes views but also improves energy efficiency, aligning with sustainable design practices. Additionally, decorative Azulejos tiles bring a cultural touch to the exterior, enhancing the visual appeal while rooting the structure in its geographical context.
One of the standout features of the design is the innovative shadow slider mechanism. This system allows users to control the amount of sunlight entering the cabin, promoting flexibility in how the space can be utilized throughout the day. By managing light and heat effectively, this design nuance not only contributes to the comfort of users but also reduces reliance on artificial lighting, further supporting the sustainable ethos of the project.
The surrounding landscape plays a vital role in the overall experience provided by the cabins. Careful landscaping with native plants enhances biodiversity and contributes to the serene atmosphere vital for relaxation and introspection, reinforcing the project’s intent to create a holistic retreat. The physical interaction with nature is an essential aspect of the user experience, as it promotes a sense of belonging and calm.
As you explore the various architectural designs and ideas that underpin the "Shadow Slider" project, you will find a meticulous attention to detail and a thoughtful approach to design that aligns with the principles of wellness architecture. For those interested in the specifics of architectural plans, sections, and design methodologies employed in this project, a closer examination reveals the complexities and nuances embedded within the architectural language. This project stands as a testament to the potential of architecture to enhance well-being and promote a deeper connection with the environment, encouraging readers to investigate further into its design and practical applications.


