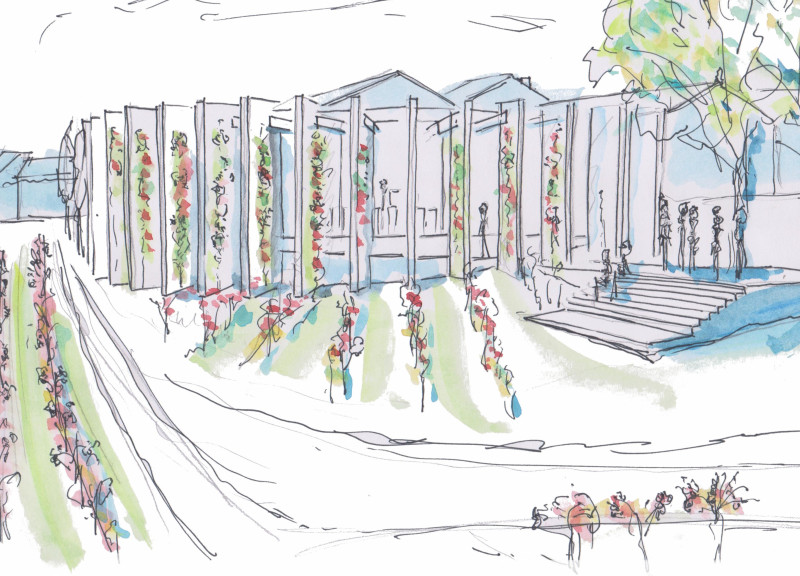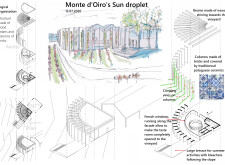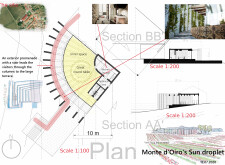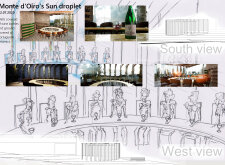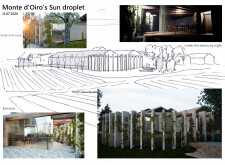5 key facts about this project
In terms of its function, this architectural project serves primarily as a venue for wine tasting, dining, and social events. The layout is centered around a communal dining area, referred to as the "great round table," which encourages interaction and communal engagement among visitors. This focus on connectivity reflects an important aspect of the design, enhancing the sense of community and shared experience within the vineyard.
Key design elements contribute significantly to the project's overall vision. The integration of a spacious terrace along with bleachers allows for an amphitheater-like experience that facilitates outdoor gatherings and events. This feature not only provides a versatile space for various activities but also connects the architecture seamlessly with the landscape, allowing visitors to enjoy sweeping views of the vineyard and surrounding hills. The elevation of the terrace creates dynamic perspectives, enriching the overall visitor experience from multiple vantage points.
Materiality plays a crucial role in the identity of this project. Wood is prominently featured in the structural beams, lending a warm and inviting atmosphere while maintaining a strong connection to nature. The use of brick in the columns, coupled with traditional Portuguese ceramics, reflects local craftsmanship and cultural heritage. This careful selection of materials serves to root the architecture firmly in its context, showcasing the rich history of the region while introducing a fresh and contemporary narrative.
Large glass panels and French windows flood the interior spaces with natural light, enhancing the connection between the indoor and outdoor environments. This thoughtful arrangement allows for unobstructed views of the vineyard, reinforcing the notion of bringing nature into the built space. Additionally, the strategic use of climbing vines on the columns introduces a vibrant natural element, providing shade and cooling to the exterior while supporting biodiversity in the area.
A unique design approach is evident in how the project engages with the local landscape. The organic shape of the structure evokes the imagery of a droplet of sunlight, symbolizing the interplay of light and nature. This fluid form creates an appealing rhythm that complements the natural contours of the land, contributing to a cohesive visual experience. The thoughtful orientation of the building minimizes heat gain while maximizing exposure to sunlight, promoting energy efficiency and environmental sustainability.
When considered holistically, Monte d'Oiro's Sun Droplet stands as an exemplary model of how architecture can reflect and respond to its environment. The project not only functions as a center for wine tasting and community interaction but also serves as a statement on the importance of integrating natural elements within architectural design. By exploring this project further, readers can gain insights into its architectural plans, sections, and overall design ideas, unveiling the deeper intricacies and inspirations that shaped its development. The combination of function, form, and materiality epitomizes a contemporary approach to architecture that respects and enhances its surroundings, encouraging those interested in architectural designs to take a closer look at this remarkable project.


