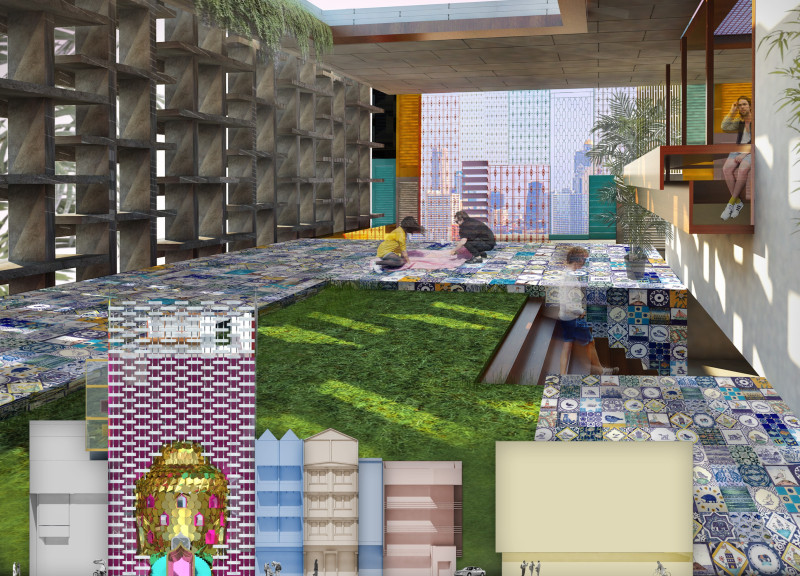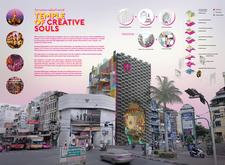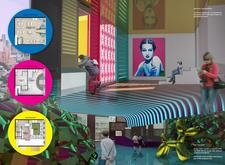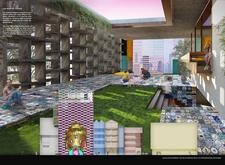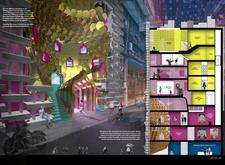5 key facts about this project
### Project Overview
Located within a vibrant urban environment, the Temple of Creative Souls functions as a contemporary center for artistic expression and collaboration. This facility combines exhibition galleries, artist residences, and communal spaces, aiming to bridge traditional cultural motifs with modern architectural design. The primary intent is to establish an inviting atmosphere that fosters diverse forms of creative expression.
### Spatial Dynamics and User Interaction
The design incorporates fluid spatial strategies that promote engagement and interaction among users. The ground floor welcomes visitors with an open-plan configuration that includes exhibition zones and social areas such as a café, enhancing opportunities for connection. Various floors contain adaptable exhibition spaces that accommodate a range of artistic modalities, allowing for dynamic displays and performances. The upper levels feature artist residences designed with individual studios that also connect to communal areas, reinforcing a sense of community among artists.
### Materiality and Sustainability
Attention to materiality plays a crucial role in the architectural expression of the project. The structure primarily utilizes reinforced concrete for its durability, while clay bricks contribute to thermal performance and aesthetic appeal. Painted metal screens offer a distinctive visual element while managing light and ventilation, and extensive use of glass maximizes natural light throughout the building. Additionally, locally sourced ceramic tiles enhance the interior while supporting regional craftsmanship. The inclusion of green elements fosters a biophilic design approach, promoting environmental sustainability and creating a soothing atmosphere for both artists and visitors.


