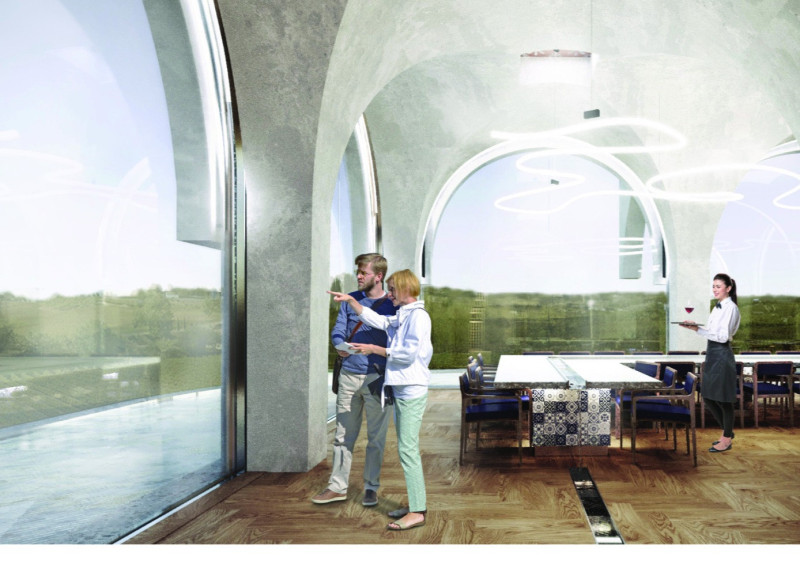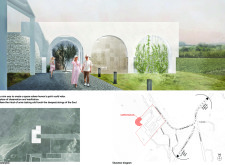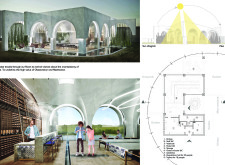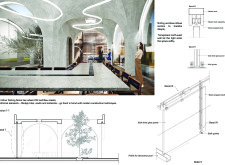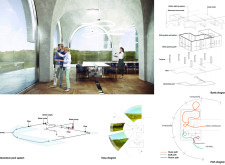5 key facts about this project
Functionally, the project serves multiple purposes. It includes a dedicated wine tasting room, a dining area for communal meals, and observation decks that allow for uninterrupted views of the picturesque vineyard landscape. Each of these spaces is carefully crafted to enhance the visitor experience while fostering a deep connection to the natural environment. The layout promotes ease of movement for guests and staff, ensuring that the experience is smooth and enjoyable.
One of the most important elements of the design is the use of materials, which combine both traditional and contemporary aspects. The facility prominently features ceramic tiles, referred to as Azulejos, which are rich in history and add significant texture and color to the space. Concrete is utilized not only for its structural capabilities but also for its minimalist aesthetic that resonates with modern architectural trends. Glass façades are strategically placed to maximize natural light while offering splendid views, creating a seamless indoor-outdoor connection that further enhances the sensory experience. Steel is employed in the framework, supporting the vaulted ceilings and adding to the overall architectural language.
The architecture of the wine tasting facility also incorporates a unique water element, adding to the sensory engagement of visitors. Water flows through the interior space, symbolizing fluidity and the transient nature of life, thereby amplifying the meditative qualities of the environment. A decorative pool serves not only an aesthetic purpose but also functions as a contemplative area for visitors to immerse themselves in the tranquil surroundings.
Lighting design plays a crucial role in the overall ambiance of the facility. The integration of a hidden lighting system allows for the creation of soft, ambient illumination that complements the architectural forms without becoming intrusive. This careful consideration of lighting enhances the warm and inviting atmosphere the project seeks to establish.
This architectural project also emphasizes sustainability and cultural resonance. By merging modern construction techniques with traditional design elements, it sets a precedent for future projects in the region. The choice of materials reflects both the local culture and the environmental context, reinforcing a sense of community and connection to the land.
The design demonstrates a unique approach to wine tasting as a ritualistic experience, elevating the act from a mere physical activity to an emotionally rich engagement that appeals to the senses. This focus on enhancing the visitor experience makes the facility not just a place for wine tasting, but a destination that nurtures well-being and contemplation.
To gain a deeper understanding of this project and its innovative architectural ideas, readers are encouraged to explore the architectural plans, sections, and designs presented in the project documentation. This will provide insights into the thoughtful details and design decisions that make this facility a notable addition to the landscape of wine culture. The project's careful attention to materiality, light, and spatial arrangement reinforces its purpose as a serene retreat for wine enthusiasts, inviting all to discover the unique experience it offers.


