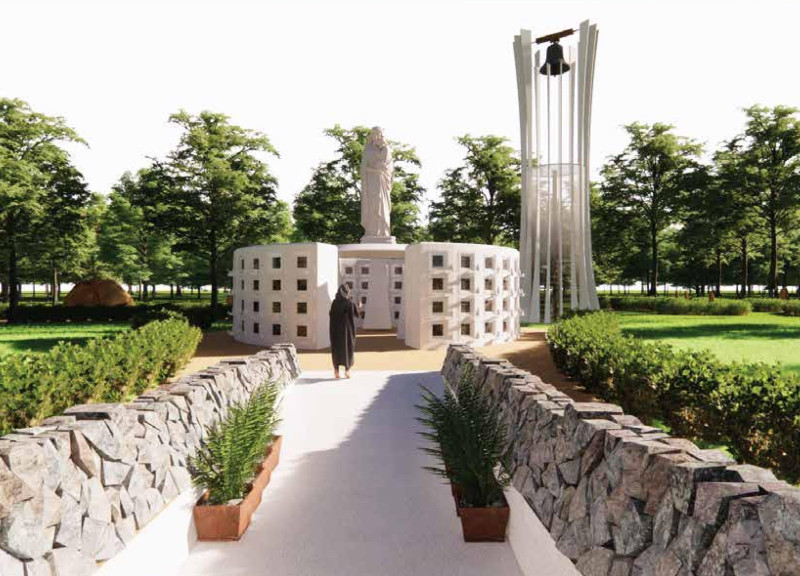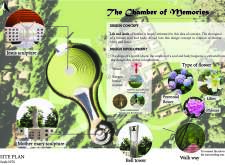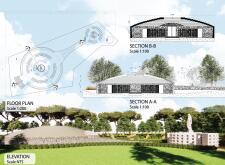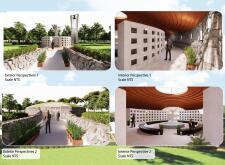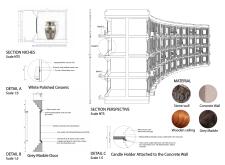5 key facts about this project
Unique Design Elements and Spatial Organization
A defining aspect of the Chamber of Memories is its womb-like architecture, creating a nurturing, safe environment for reflection. The design draws inspiration from kurgan burial mounds, forming a circular layout that symbolizes the cycle of life. Central to the space are two sculptures: one representing Jesus and the other Mother Mary. These sculptures anchor the memorial, inviting visitors to engage with the spiritual concepts they embody.
The layout includes individually designed niches for urns, providing personal spaces for the remembrance of loved ones. The integration of pathways encourages movement through the site, seamlessly connecting these intimate spaces with communal areas. A bell tower further enhances the spiritual ambiance while performing a functional role in marking time and fostering a connection with the outside world.
Material Choices and Aesthetic Integration
Material selection plays a critical role in the project's final output. White polished ceramic is used for the urn niches, symbolizing purity and creating reflective surfaces that enhance the serene ambiance. Concrete serves as the primary structural material, providing durability while the grey marble adorns the entrance and key elements, adding a sense of permanence. The use of stone throughout the project grounds it in the natural landscape, while wooden elements in the ceiling introduce warmth and humanity to the environment.
Unique aspects of the project arise from its holistic approach to materiality, tying together elements from the surrounding environment with the architectural form to create an immersive experience. The integration of local flora in the landscaping complements the building's materials, emphasizing sustainability and an ecological sensibility.
Architectural Interaction with Environment
The Chamber of Memories maintains an ongoing dialogue with its setting, utilizing passive design strategies to enhance comfort and accessibility within the space. Utilizing natural light through strategically placed openings creates an inviting atmosphere that complements interior activities. The design also attends to the acoustic quality of the space, carefully managing sound to support a contemplative environment, essential for any memorial setting.
The architectural layout encourages exploration while maintaining a sense of intimacy. Visitors can engage actively with the multiple elements, whether through individual reflection at one of the urn niches or through communal gatherings prompted by the overall spatial design.
For those interested in further understanding the architectural intricacies of this project, details such as architectural plans, architectural sections, and architectural designs offer a deeper look into its composition and underlying ideas. Exploring these elements will provide additional insights into how this project stands apart in its ability to merge architectural form with deep cultural resonance.


