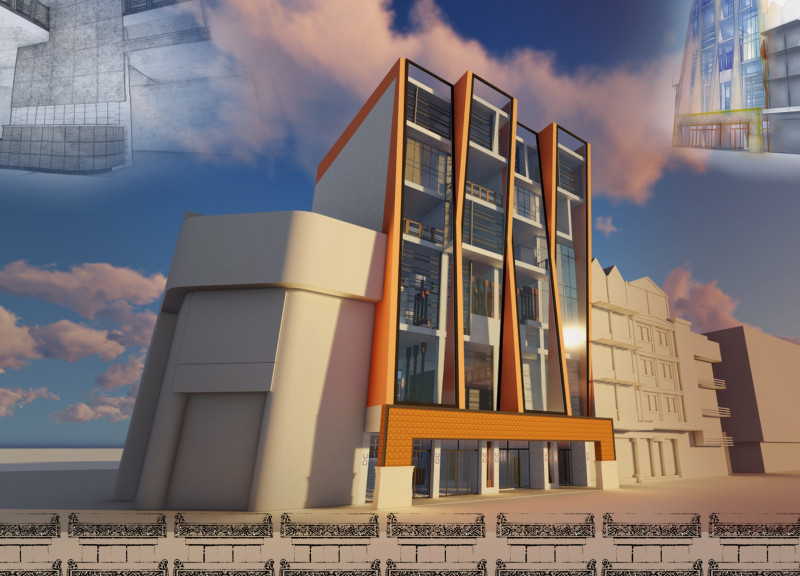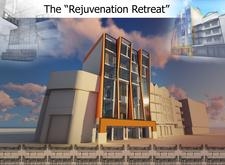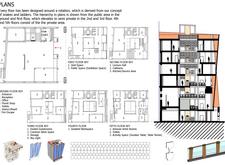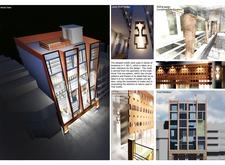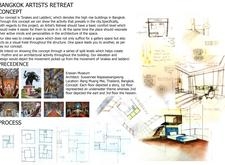5 key facts about this project
The architectural narrative behind the Rejuvenation Retreat emphasizes a comprehensive understanding of the artists' needs and the dynamics of the urban context. It serves multiple functions, from providing dedicated artist studios and communal exhibition spaces to including areas for social interaction, such as a café and gallery. This multifaceted approach allows artists to engage with their craft while being part of a supportive community, enhancing both individual creativity and collaborative projects.
The building's architectural form is characterized by a harmonious blend of materials and design strategies. Concrete serves as the primary structural element, ensuring durability and stability. Large glass panels are strategically integrated into the façade, promoting an abundance of natural light while providing visual connectivity with the urban landscape outside. This choice of materials not only enhances the building's aesthetic but also fosters an inviting atmosphere that encourages openness and exploration of artistic ideas.
Craftsmanship is evident in the use of ceramic tiles, which infuse the design with cultural resonance, reflecting traditional Thai motifs that acknowledge the region's historical context. The combination of these materials serves as a dialogue between the past and the present, creating a unique identity that stands out in its urban environment. In addition, the careful incorporation of limestone elements in decorative details connects the project to its cultural roots while ensuring that the architectural design remains contemporary.
The interior layout is thoughtfully structured to balance communal and private spaces. The ground floor is dedicated to public engagement with exhibition areas and a café that encourages interaction among artists and the general public. On the upper floors, artist studios are designed to provide solitude and focus, essential for the creative process. The arrangement of spaces reflects a careful consideration of how artists work, catering to both collaborative efforts and individual pursuits.
Unique design approaches are demonstrated in the project's split-level configuration, which enhances the experience of movement within the building. This verticality inspires exploration, mimicking the idea of 'ladders' in the aforementioned concept. The design invites occupants to navigate through various spaces, revealing new perspectives and fostering unexpected connections. The interplay of heights and perspectives cultivates an engaging environment that supports artistic endeavors.
Light motifs and railing designs throughout the building draw inspiration from traditional Thai craftsmanship, enriching the project with a narrative that pays homage to its cultural heritage while embracing modernism. This delicate balance illustrates how contemporary architecture can remain respectful of cultural context while still pushing boundaries.
Overall, the Rejuvenation Retreat exemplifies an architectural project that marries functionality with cultural identity, serving the needs of artists while enriching the local community. By focusing on thoughtful design elements, materiality, and spatial organization, the project promotes a sense of connection and engagement among its users. For those interested in exploring this project further, a look into the architectural plans, sections, and detailed designs will provide deeper insights into the innovative ideas that shape the Rejuvenation Retreat. This project stands as a valuable contribution to the architectural landscape of Bangkok, highlighting the integration of art, community, and design within a dynamic urban context.


