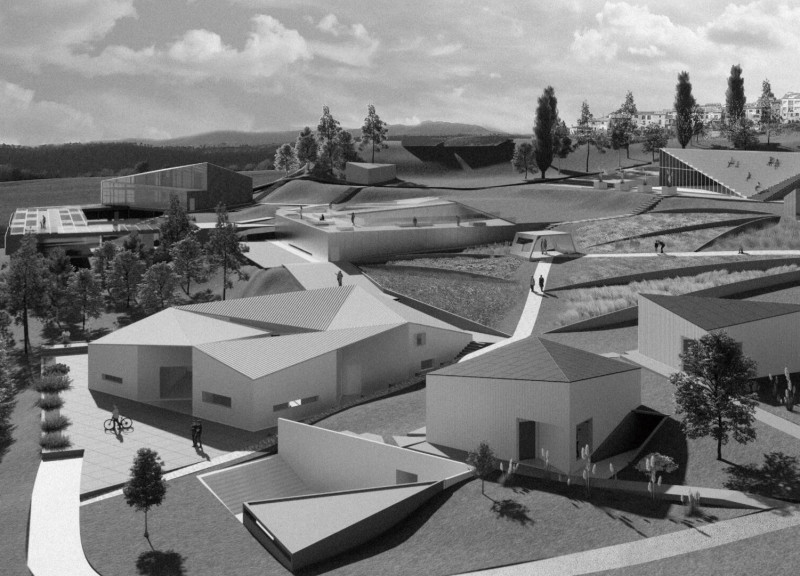5 key facts about this project
The project encompasses several key components, including co-working spaces, artist residences, a community center, meditation areas, and hostels. Each element is meticulously planned to serve specific functions while promoting synergy among users. The design approach is a response to the natural landscape, establishing a dialogue between built and natural environments and ensuring that structures blend seamlessly with their surroundings.
With an emphasis on local materials, the project utilizes concrete, glass, wood, and various ceramics. These elements were selected for both their aesthetic qualities and sustainability implications. The use of ceramic tiles, in particular, reflects Gaudi’s iconic mosaic style, incorporating patterns and textures that recall traditional craftsmanship while enhancing the visual character of the buildings.
Unique Design Approaches
A defining aspect of this project is its commitment to community integration and collaboration. Spaces are designed to encourage interaction among visitors and residents, fostering a sense of belonging and creativity. The community gallery serves as a hub for artistic activities, enabling the sharing of ideas and culture.
The architecture employs innovative geometric forms, breaking away from conventional layouts. The flexibility of the spaces ensures they can adapt to various uses and events, appealing to a diverse audience. The arrangement of buildings across the site is deliberate, allowing for optimal natural light and ventilation, which further contributes to the overall experience of the environment.
Additionally, the landscaping incorporates terraced planting and green roofs that enhance biodiversity and support local ecosystems. This design approach emphasizes sustainability while providing beautiful outdoor spaces for relaxation and inspiration.
Architectural Ideas and Functionality
The functionality of the design is evident in the way each area serves distinct purposes while remaining interconnected. The separation of spaces into distinct zones promotes focused activities, whether they be artistic, communal, or individual in nature. The intentional flow between indoor and outdoor spaces enhances user experience, inviting exploration and interaction.
The integration of wellness areas reinforces the project’s holistic approach to design. Dedicated spaces for yoga and meditation cultivate mental wellness, aligning with the overarching theme of fostering artistic and social engagement.
The architectural plans and sections demonstrate thoughtful considerations for structural integrity and aesthetic coherence. By reviewing the architectural designs, stakeholders can gain deeper insights into the composition and layout of the project, understanding how each element contributes to its overall vision.
For a comprehensive understanding of "Gaudi La Coma: La Puebla De Mosaic," interested readers are encouraged to explore the detailed architectural plans and sections that outline the innovative design strategies and functions of the project. Engaging with these resources will offer a clearer perspective on the architectural ideas that underpin this distinctive project.


























