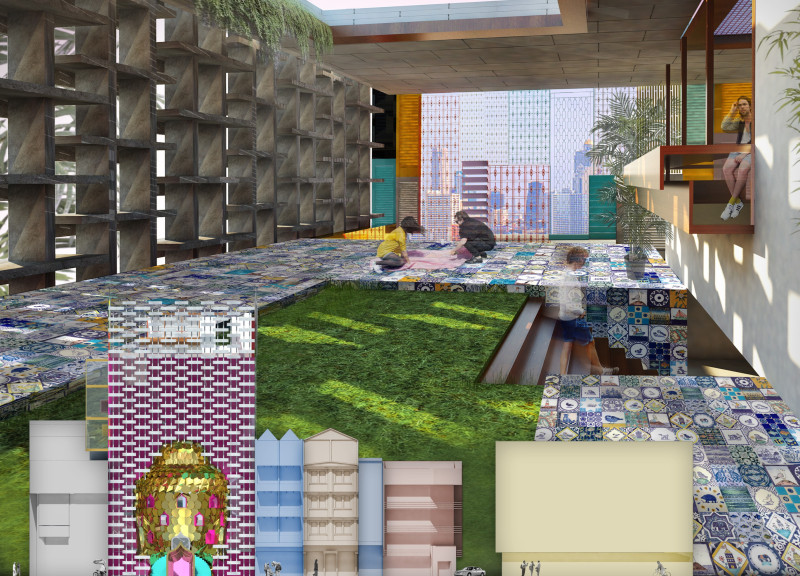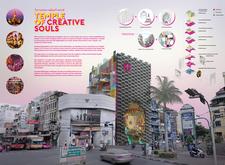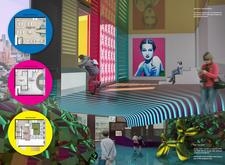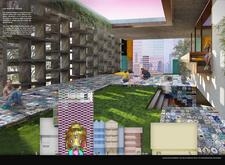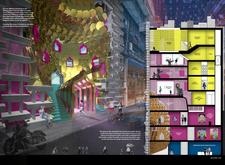5 key facts about this project
At its core, the Temple reflects the understanding that art plays a crucial role in fostering human expression and connection. The architectural design promotes interaction through open spaces and strategically arranged areas that encourage both individual creativity and communal experiences. The building is equipped with art galleries designed to showcase a variety of artistic expressions, along with workshops and studios that provide essential resources for artists to develop their crafts.
The project features an exterior that is visually engaging, characterized by a dynamic interplay of colors and textures. The use of reinforced concrete provides the necessary structural support while allowing for flexibility in design. The incorporation of ceramic tiles prominently displayed on the facade enhances the artistic narrative and ties the building to the local context. These materials not only contribute to the visual aesthetics of the architecture but also highlight the project’s commitment to sustainability and ecological sensitivity by using locally sourced resources.
Inside, the Temple is conceived as a series of interconnected spaces. The galleries boast open layouts with movable walls, allowing for fluidity in exhibitions. Large windows and skylights are thoughtfully positioned to ensure natural light floods these areas, creating a welcoming atmosphere that invites visitors to linger. Residences for artists are strategically located above the main public areas to facilitate proximity and collaboration, emphasizing the project’s aim to dissolve boundaries between living and working spaces.
In addition to traditional art spaces, the design includes community-centered areas that promote social interaction. These zones serve as lounges and informal meeting points where people can share ideas, engage in discussions, and participate in creative workshops. The seamless integration of these areas with exhibition spaces enhances the overall experience, making the Temple a multifunctional venue that caters to various forms of artistic expression.
A noteworthy aspect of the Temple of Creative Souls is its rooftop garden. This space not only provides a serene environment for relaxation but also serves as a venue for community events. The landscaping incorporates elements that reflect the surrounding urban context and fosters a connection to nature, offering an outdoor retreat for artists and visitors alike.
The unique design approach of this project lies in its dedication to creating a holistic environment infused with artistic energy. The building is not merely a structure but a catalyst for community engagement and cultural innovation. The flexible use of space accommodates diverse artistic practices while ensuring accessibility for all. This reflects a growing awareness in architecture that the built environment can greatly influence social dynamics and creative processes.
As the Temple of Creative Souls continues to take shape within its community, it stands as a testament to the power of design in bridging the gap between art and daily life. The thoughtful integration of various architectural elements and material choices highlights the project's mission to celebrate creativity in a communal setting. Readers interested in a deeper understanding of the Temple's artistic vision and architectural execution are encouraged to explore the project's presentation further. Detailed architectural plans, sections, and design ideas reveal the intricacies of this innovative project and its role in shaping a vibrant cultural landscape.


