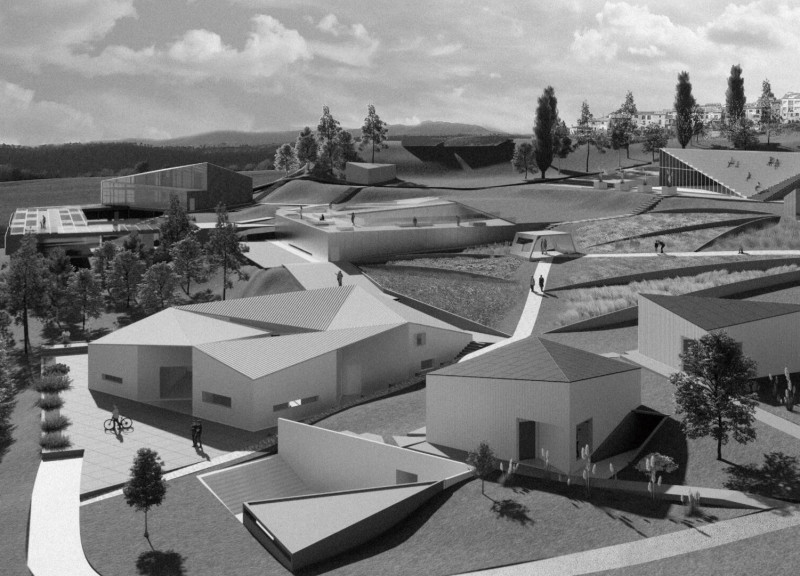5 key facts about this project
At its core, the project embodies the values of creativity, collaboration, and sustainability. It emphasizes the importance of a communal atmosphere where individuals can engage with art and nature simultaneously. Designed with flexibility in mind, the project provides various spaces tailored to different functions, including meditation areas, co-working facilities, workshops, and accommodations. This strategic diversity highlights the project's commitment to supporting a range of artistic endeavors while catering to the needs of both residents and visitors.
The design of "Gaudí La Coma: La Puebla De Mosaic" draws inspiration from the distinctive stylistic elements found in the works of Antoni Gaudí. The architecture employs organic forms and fluid geometries that echo the natural landscape, creating structures that feel integrated with their surroundings. By avoiding rigid, conventional lines, the buildings instead exhibit a sculptural quality that enhances the visual connection to the outdoor environment.
Material selection is a critical component that underscores both functionality and aesthetic appeal within the project. Various materials have been utilized, including liner tile, trencadís, embossed tile, concrete, and glass. These materials not only contribute to the visual richness of the architecture but also reflect the project's emphasis on sustainability. The choice of local materials supports the community while ensuring durability in the climatic conditions of La Coma.
Key elements of the project include dedicated spaces for meditation and yoga, designed with large glass windows to maximize natural light and provide serene views of the landscape. The community center promotes social interaction, serving as a hub where local artists can exhibit their works and engage with visitors. Co-working spaces are integrated into the design, offering artists the facilities they need to collaborate and create effectively.
Workshops and residency areas are crafted with functionality and adaptability in mind, ensuring that they can accommodate various artistic practices and communal activities. Furthermore, the hostel accommodations seamlessly integrate with the overall design, providing visitors with comfortable lodging while immersing them in the local culture.
The landscaping surrounding the project is also a fundamental aspect of its architectural narrative. The design thoughtfully intertwines built structures with the existing topography, enhancing accessibility and preserving the native flora and fauna. This approach not only enriches the ecological value of the site but also promotes a sustainable way of living.
In summary, "Gaudí La Coma: La Puebla De Mosaic" represents a profound exploration of architecture that prioritizes community engagement, artistic expression, and environmental consciousness. With its innovative design approaches and commitment to sustainable practices, the project stands as a significant example within contemporary architecture. For those interested in a deeper understanding of this project, reviewing the architectural plans, architectural sections, and various architectural designs will provide further insight into the ideas and execution behind this unique initiative. Explore the full presentation to discover the many layers and details that make this project a relevant addition to the architectural dialogue in La Coma and beyond.


























