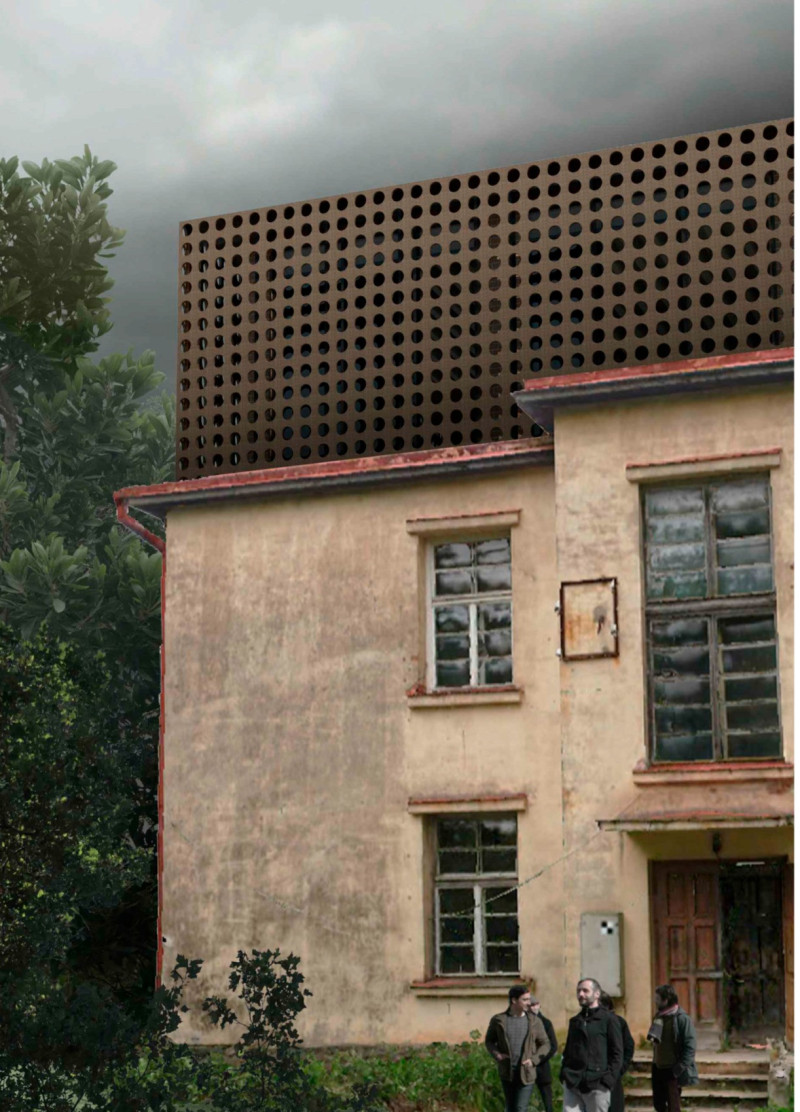5 key facts about this project
At its core, this project illustrates the concept of renewal, inviting users to experience a place that evolves with their needs. The architecture functions as a dynamic hub, accommodating diverse activities such as communal gatherings, exhibitions, and individual reflection. The careful planning reflects an understanding of contemporary demands for flexibility in spatial use, addressing both public and private requirements within a unified framework.
The first significant phase of the project involves a substantial reworking of the ground floor, where multiple halls and versatile workshop spaces are developed. This foundational layer emphasizes the importance of community interaction and collaboration, providing areas that encourage creativity and engagement among users. The architecture is designed to foster a sense of belonging, enabling users to create a connection with both the space and each other.
As the design progresses to the upper levels, a vertical infill introduces additional suites that expand the building's functionality. This second floor provides privacy while enhancing the overall complexity of the structure. The architectural detailing ensures that even as spaces morph, they remain coherent – each layer builds upon the initial concept, creating an integrated whole that resonates with the desire for an enriching environment.
A distinctive feature of "Metamorphosis" is the incorporation of a ceramic lattice within the design. This element serves various functions, ranging from aesthetic appeal to light modulation and protection from environmental elements. The dual layers of glass further facilitate this relationship with nature, allowing natural light into the building while offering thermal regulation. The use of these materials not only highlights a contemporary sensibility but also addresses practical concerns regarding energy efficiency.
Attention to materiality is evident throughout the project. The use of steel for structural platforms ensures stability and allows for innovative spatial configurations without overwhelming the visual language of the design. Brickwork features prominently in the façade, providing warmth and a tactile quality that contrasts beautifully with the more modern elements. Together, these materials contribute to a balanced aesthetic, celebrating both tradition and innovation.
The architectural plans reflect a clear understanding of functional zoning, facilitating smooth navigation throughout the space. The ground floor encourages interaction through open conference rooms and flexible exhibition spaces, while the first floor includes dedicated suites that cater to privacy needs. Common areas integrated into the second floor create opportunities for informal gatherings, further underscoring the project’s commitment to community-centric design.
What sets this project apart is its unique approach to architectural ideas that prioritize sustainability and adaptability. By thoughtfully considering the relationship between the structure and its environment, "Metamorphosis" demonstrates how architecture can respond to contemporary issues of climate and community. It serves not just as a physical space but as a catalyst for collective experiences.
This project invites further exploration, and readers are encouraged to delve into the architectural designs, architectural sections, and architectural plans presented. A closer look at these elements will offer deeper insights into the innovative ideas driving this project and its thoughtful execution in the realm of contemporary architecture.


























