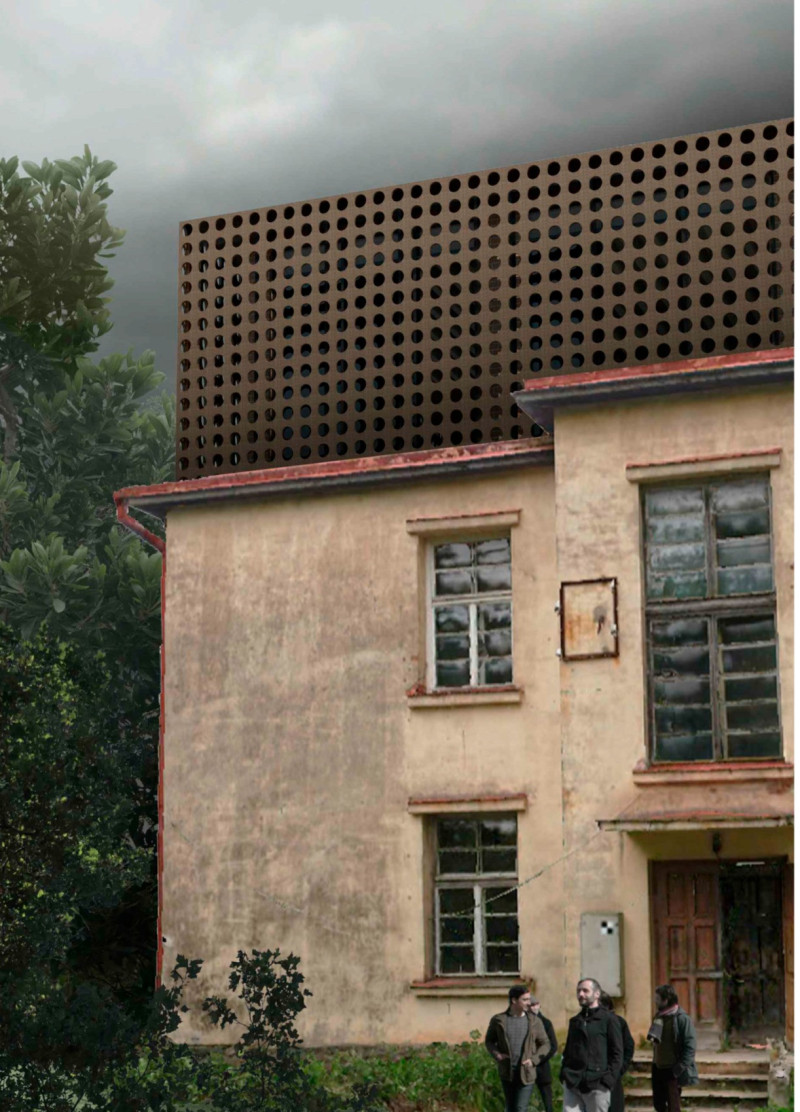5 key facts about this project
Unique Transformative Approach
One of the defining features of "Metamorphosis" is its staged approach to transformation of the existing structure. This project unfolds over three clearly defined phases, each designed to incrementally enhance the space's utility. The first phase concentrates on the ground floor, transforming it into a versatile communal area that includes conference rooms, exhibition spaces, and a kitchen. The design prioritizes user interaction, facilitating social and professional gatherings.
The second phase introduces upper-level suites, which serve private functions while maintaining visual and spatial connectivity with the lower levels. This thoughtful organization maximizes the usability of the building without compromising on accessibility. The third phase culminates in a complete overhaul of the roof, where a ceramic lattice is incorporated. This unique feature not only offers aesthetic appeal but also enhances the building's sustainability by allowing for passive ventilation and improved energy efficiency.
Material Selection and Sustainable Features
Materiality in the "Metamorphosis" project reflects a commitment to sustainability and local character. The strategic use of materials such as brick, ceramic, steel, and glass contributes to the overall architectural narrative. The brick façade honors traditional masonry practices, reinforcing the building's connection to its historical roots. The introduction of ceramic lattice systems provides functional shading while maintaining an elegant profile.
The incorporation of steel platforms reinforces structural integrity while allowing for fluid movement between levels. Glass elements are designed to promote transparency and light penetration, blurring the lines between indoor and outdoor spaces. These materials collectively support the building’s energy efficiency goals, showcasing a modern approach to architectural design that is both visually appealing and practically sustainable.
In summary, "Metamorphosis" serves as a pertinent example of how contemporary architecture can evolve from an existing fabric while honoring its history. For further insights into the specific architectural plans, sections, designs, and ideas that make this project noteworthy, we invite readers to explore the detailed presentation of this innovative architectural endeavor.


























