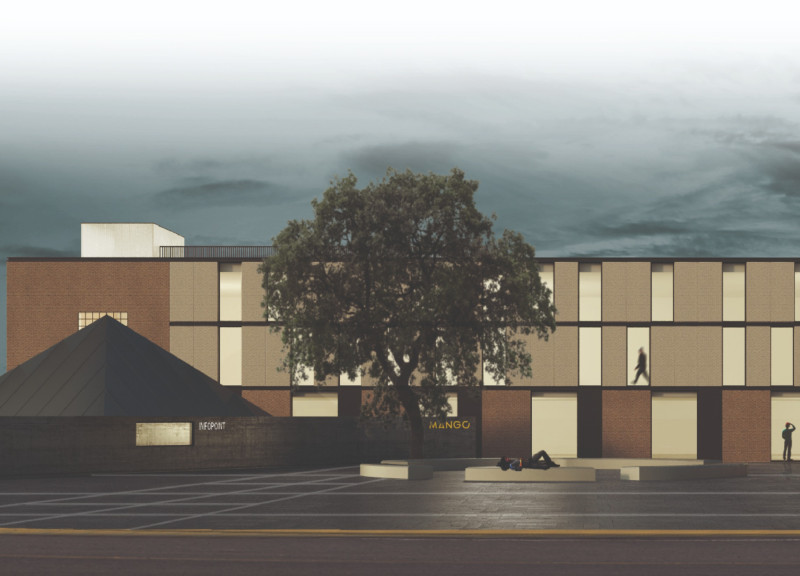5 key facts about this project
The overall architecture is organized around two principal squares, which act as focal points for social interaction. These squares facilitate a seamless flow of movement and provide spaces for various events, enhancing the communal experience. The layout integrates areas designated for production, retail, and informal meetings, which are critical to the project's purpose of supporting local artists and businesses.
Innovative Design Approaches in Spatial Organization
The design of the Mango Creative Block prioritizes the user experience and community connectivity. Critical to this approach is the inclusion of diverse operational zones, such as the Mango Vinyl Press and Mango Vinyl Store. The vinyl production area not only serves as a functional space but also acts as a transparent process for visitors, engaging them in the creative culture of music and arts. This unique aspect distinguishes the project from conventional retail spaces, highlighting the importance of craftsmanship and artistic creation.
Moreover, the architectural strategy embraces a dual functionality of spaces. Event venues accommodate a variety of activities, from workshops to exhibitions, ensuring versatility. Cafés and relaxation areas are strategically placed to serve as informal meeting points, enhancing social interactions. This intentional interplay between different functions exemplifies a design philosophy that is responsive to the needs of the community.
Material Choices and Their Significance
Materiality plays a significant role in the architectural expression of the Mango Creative Block. The project employs a range of materials, including ceramic tiles for durability, glass facades to maximize natural light, reinforced concrete for structural integrity, and wood finishes for warmth and comfort. Each material is selected not only for its aesthetic contribution but also for its performance characteristics in the context of a public space. The use of high-quality, sustainable materials reflects an understanding of long-term impact and maintenance within an urban environment.
The design also incorporates unique architectural features, such as "The Huts," which serve as welcoming nodes at the entrance. These structures provide essential services while presenting a visually engaging entrance experience. The contrasting roof design of "The Huts" signifies an intentional approach to architectural form and function, enhancing the identity of the complex.
For further insights into the Mango Creative Block, readers are encouraged to explore the architectural plans, sections, and designs. These elements provide a deeper understanding of the project's innovative approaches and how they contribute to its overall functionality and aesthetic coherence.


























