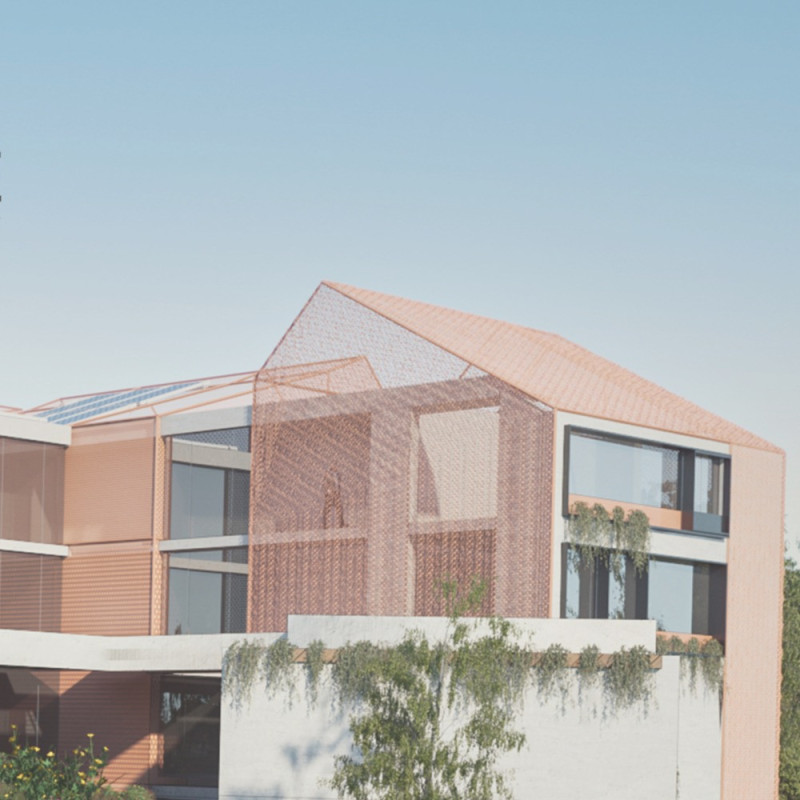5 key facts about this project
At the core of the design is the concept of “Home Away from Home.” This philosophy resonates throughout the entire project, aiming to facilitate personal connections and encourage engagement in daily activities that celebrate both individual and communal experiences. Residents are provided with opportunities to participate in culturally significant practices, such as music and traditional dining, thus reinforcing bonds with both the place and each other.
The architectural layout of Recanto da Amizade is strategically organized into distinct zones that respond to the daily routines and social needs of the residents. The ground floor houses informal reception and lounge areas, which serve as welcoming spaces where residents can gather. These areas prioritize comfort and facilitate communication, reflecting the project’s vision of fostering a sense of community. The emphasis on shared experiences is evident in the centrally located dining space that promotes communal meals. This design encourages social interactions, becoming a gathering point where stories and traditions can be shared.
On the upper floors, the thoughtful distribution of resident rooms ensures both accessibility and privacy. Each room is designed to reflect a sense of personal space, with ample natural light and views that connect residents to the surrounding landscape. Additionally, the incorporation of small terraces for each room fosters opportunities for personal expression, allowing residents to enjoy solitary moments in the comfort of the outdoors.
The project also integrates recreational spaces that are critical for promoting physical and mental well-being. Amenities such as a gym and spa have been designed to encourage movement and relaxation, highlighting the importance of wellness in the lives of the elderly. This holistic approach addresses not only the physical aspects but also the social and emotional needs of the residents.
One of the key design elements is the incorporation of traditional Portuguese azulejos, or ceramic tiles, within the architecture. These tiles serve as a cultural reference and are strategically placed to create a connection to local heritage. The aesthetic integration of local culture through material choices enriches the living environment and provides residents with visual cues that evoke familiarity and comfort.
Sustainability is also an essential aspect of this architectural design. The facility has been planned with energy-efficient features, including solar panels that promote environmental responsibility. This conscious decision reflects a broader aim of promoting sustainable living practices within the community, thus aligning with contemporary architectural ideas that prioritize ecological balance.
Unique to Recanto da Amizade is the multifunctional use of space, particularly the dining area that converts into a cultural performance space. This innovative approach allows for events such as Fado performances, immersing residents in traditional music and dance, which further reinforces community bonds and nurtures cultural identity.
In summary, the Recanto da Amizade is more than just an elderly home; it is a carefully considered architectural project that reflects the values of community engagement, cultural integration, and sustainable design. The thoughtful layout and unique materiality work harmoniously to create a comfortable and functional environment for its residents. To delve deeper into the architectural plans, architectural sections, and architectural designs that form the foundation of this project, readers are encouraged to explore the project presentation for a comprehensive understanding of its innovative design ideas and architectural execution.


























