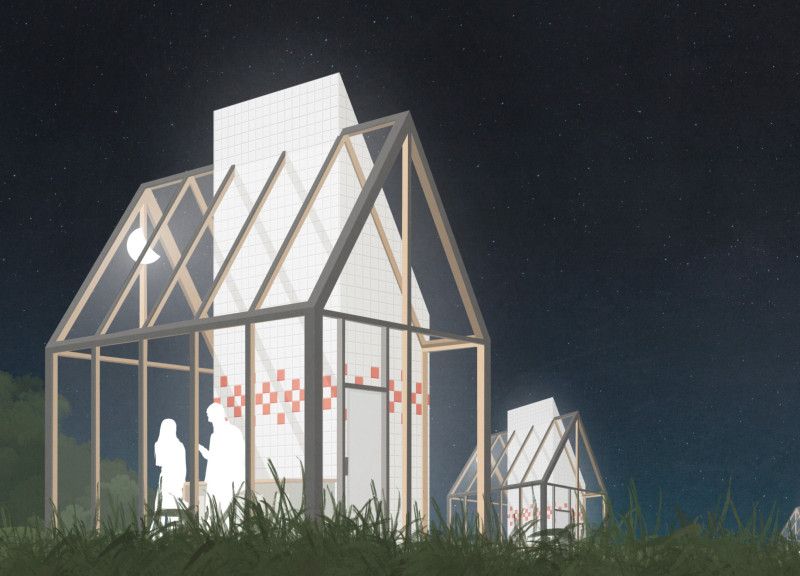5 key facts about this project
"Lucid Dream" represents a new paradigm in tourism architecture—one that prioritizes interaction with the environment while remaining rooted in cultural traditions. The project offers travelers a serene retreat, encouraging them to embrace the surrounding nature and engage with the beauty of Lithuania's cultural heritage. The design illustrates a blend of communal and private spaces, allowing for both social interaction and personal reflection, which is essential in an era where wellness and connection with nature are increasingly valued.
The architectural design features a series of gabled structures, drawing inspiration from traditional cabins yet translating this vernacular form into a contemporary context. The use of natural materials is a hallmark of this project. The main structural elements are made from wood, showcasing sustainability, durability, and adaptive functionality. The façade is adorned with patterned ceramic tiles in hues of red and white, echoing local artistic traditions and fostering a visual dialogue with the surrounding landscape. The interplay between these materials generates a warm, inviting aesthetic that speaks to both tourists and locals alike.
Significant attention has been paid to spatial organization within the project, which is designed to maintain individual privacy while promoting a sense of community. The first floor combines essential public amenities with communal spaces, including a terrace and barbecue zone, facilitating social interaction among guests. These areas are strategically positioned to maximize views of the captivating natural scenery, encouraging visitors to immerse themselves in the tranquil environment. The second floor focuses on sleeping areas, offering guests privacy and comfort, further enhancing the retreat experience.
Unique design approaches in "Lucid Dream" revolve around its commitment to blending comfort with authenticity. The integration of a sauna aligns with local customs and reflects an understanding of the wellness culture prevalent in Lithuania. This design element highlights the project's dedication to providing an authentic experience that goes beyond mere accommodation, promoting relaxation and rejuvenation for guests.
Incorporating a boat dock near the Venta River serves as a functional addition that facilitates various recreational activities, such as fishing and boating, thus enhancing guests' engagement with nature. This feature underscores the project's ethos of encouraging outdoor exploration and interaction that aligns with the serene landscape that envelops the cabins.
Overall, "Lucid Dream" stands out due to its cultural reverence, sustainable practices, and thoughtful integration into the landscape. The careful selection of materials and architectural forms not only prioritize the environmental context but also honor local traditions, providing a rich narrative for visitors to explore. The design balances modern comforts with an appreciation for the historical significance of the region, making it a noteworthy example of contemporary architecture that respects and reflects its context.
For those interested in a deeper understanding of "Lucid Dream," exploring the architectural plans, sections, and detailed design elements will provide additional insights into the project’s innovative approaches. This architectural endeavor invites readers and potential visitors alike to discover how design can effectively enhance the experience of a location while remaining sensitive to its cultural roots.


























