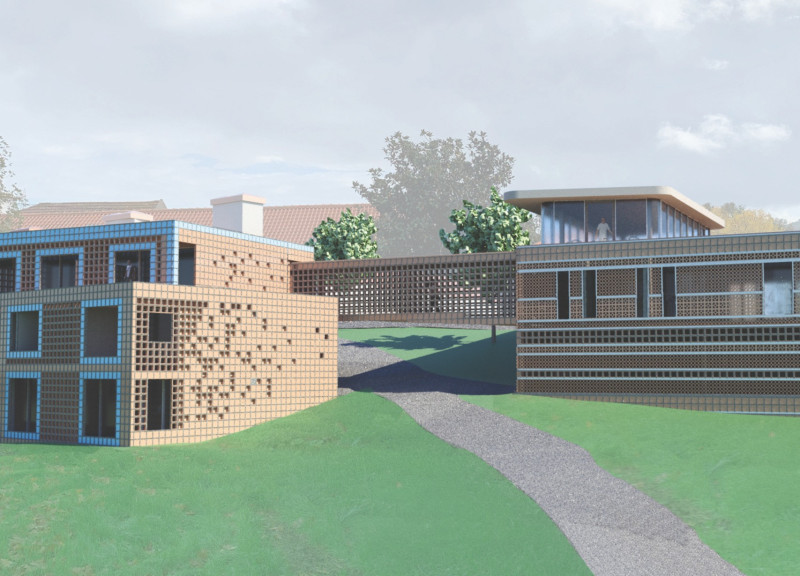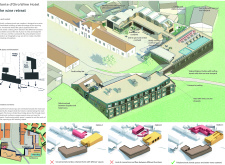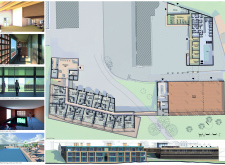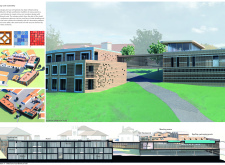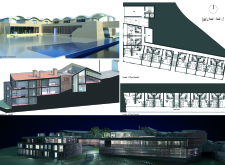5 key facts about this project
At the heart of the Monte d'Oiro Wine Hotel is its function as a comprehensive retreat that caters not only to wine enthusiasts but also to visitors seeking tranquility in a serene environment. The project serves multiple purposes, including accommodation, wellness, and social interaction. This multifunctionality is reflected in the spatial organization and layout of the buildings. The various structures are thoughtfully interconnected, promoting ease of movement and enhancing the overall experience for guests. Public spaces such as the conference hall and treatment rooms are oriented to maximize views of the picturesque vineyards, reinforcing the wine retreat theme and allowing guests to feel immersed in the natural beauty that surrounds them.
The architectural design approaches utilized in this project are particularly notable. One significant aspect is the careful orientation of the hotel buildings along the main vineyard axis. This orientation not only enhances the views from key facilities but also emphasizes the natural landscape, creating a direct visual connection between the guests and the vineyard. Each building features central courtyards and patio spaces, which invite natural light and airflow into the structures, blurring the lines between indoor and outdoor environments and fostering a sense of openness.
Materiality plays a crucial role in the identity of the Monte d'Oiro Wine Hotel. The design integrates local materials such as ceramics and traditional roof tiles, echoing the regional architectural vernacular while providing a sense of authenticity. The use of exposed brick adds texture and warmth to the facades, creating a dialogue with the natural surroundings. Expansive glass surfaces are strategically placed throughout the buildings to ensure that natural light floods the interiors, which not only reduces energy consumption but enhances the overall ambiance of the spaces. Moreover, the combination of wood and steel in structural elements conveys durability while imparting a sense of modern elegance.
The unique design approach is further exemplified through the implementation of community-oriented spaces including an event square that serves as the social heart of the hotel. Designed for gatherings and interactions, this area fosters a sense of community among guests and provides a platform for cultural exchange. The incorporation of wellness amenities such as a gym and treatment rooms speaks to a contemporary understanding of hospitality, with guest well-being at the forefront of the project.
The integration of architectural plans and sections into the design process allows a deeper exploration of how these spaces interact. Each consideration reflects a comprehensive understanding of the landscape, user needs, and environmental sustainability. Visitors can appreciate how these architectural details contribute to the larger narrative of what the Monte d'Oiro Wine Hotel represents: a space that honors its context while delivering a modern retreat experience.
In summary, the Monte d'Oiro Wine Hotel project stands as a model of how thoughtful architecture can create a symbiotic relationship between people and their environment. The careful selection of materials, interconnected building design, and focus on wellness and community interaction highlight the architects' intent to develop a truly immersive experience for guests. For those interested in exploring this project in greater detail, it is recommended to look into the architectural plans, sections, and design elements that further illustrate the innovative ideas behind this remarkable wine hotel. This analysis provides a glimpse into how architecture can define and enhance the character of a place, engaging visitors while respecting the natural world around them.


