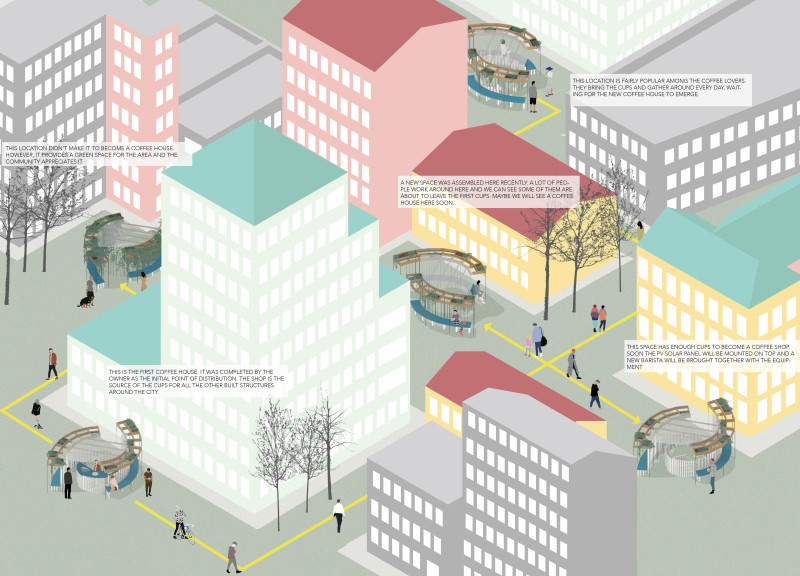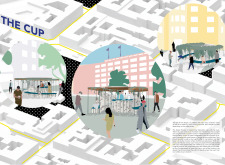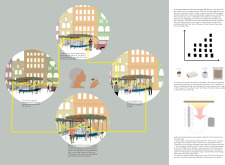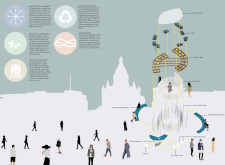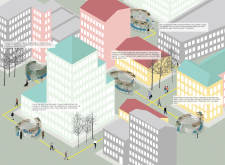5 key facts about this project
At its core, "The Cup" is a mobile coffee unit that adapts to various locations within an urban context, responding to user demand while fostering civic engagement. The adaptability of the structure allows it to be repositioned according to foot traffic patterns and community needs, making it a vital part of public life. This flexibility enhances its functionality, as users can experience the convenience of a coffee service wherever they are while promoting resilience in urban infrastructure.
The design of "The Cup" features a cohesive material palette that emphasizes sustainability without compromising aesthetics. Key materials include reusable clay cups, which directly tackle the environmental impact of single-use plastics by encouraging customers to opt for a more sustainable choice. The structure itself incorporates plywood and hollow metal rods, which create a lightweight yet sturdy framework for the unit. These materials not only allow for easy relocation but also promote durability in various weather conditions. Additionally, the incorporation of painted medium density fiberboard benches provides comfortable seating that aligns with the visual identity of the project.
An important aspect of the architectural design is the open and inviting layout that encourages interaction among users. The adaptable serving area is designed to facilitate smooth movement between baristas and customers, enhancing the overall experience. Moreover, space surrounding the unit serves as a community gathering spot, creating an environment conducive to social connections and exchanges. This design reinforces social interactions, blurring the lines between the private act of coffee consumption and communal engagement.
The project's unique design approaches stand out in several ways. For instance, the integration of photovoltaic solar panels on the upper portion of the structure allows for autonomy in energy consumption, enhancing the project's overall sustainability. Additionally, the implementation of water tanks ensures that hygiene standards are met, further supporting the operational efficiency of the coffee service. The gamified interaction approach, where users can influence the mobility of the coffee unit, not only empowers the community but also captures a sense of ownership and participation in urban life.
By prioritizing user experience and environmental considerations within the framework of architectural design, "The Cup" serves as a model for future projects aimed at improving urban living. Its thoughtful considerations for materials, functionality, and community engagement illustrate the potential of architecture to foster social awareness while addressing ecological challenges. Exploring the architectural plans, sections, and designs will offer deeper insights into how these elements are integrated throughout the project, providing valuable context to its innovative approach. This project stands as a testament to the evolving role of architecture in creating spaces that not only meet the needs of users but also contribute positively to the environment. Interested readers are encouraged to delve further into the presentation of "The Cup" project for a comprehensive understanding of its architectural ideas and design impacts.


