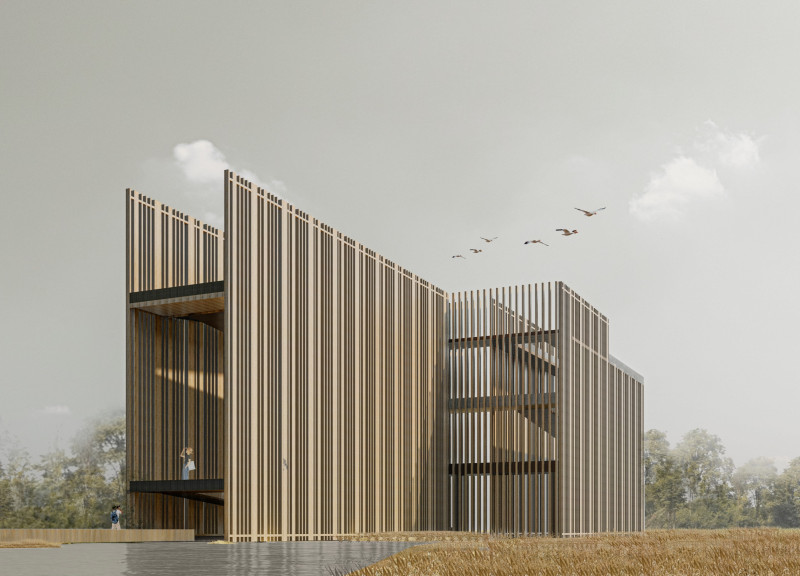5 key facts about this project
The overall architectural concept reflects a commitment to sustainability and environmental harmony. The building’s layout emphasizes natural light and ventilation, optimizing energy efficiency while ensuring a comfortable indoor environment. The thoughtful orientation of the structure takes advantage of the site's geographical context, allowing users to enjoy abundant daylight while minimizing energy consumption. This consideration for environmental factors is further reflected in the choice of materials, which are both sustainable and locally sourced, enhancing the building's connection to its immediate surroundings.
One of the most notable aspects of this architectural project is its unique approach to materiality. The facade, constructed of textured concrete and glazed ceramic tiles, introduces a dynamic interplay of light and shadow, enhancing the visual interest of the structure throughout the day. Incorporating biophilic design principles, the project features green walls and landscaped terraces that not only contribute to the aesthetics but also promote biodiversity and improve air quality. These elements are strategically placed to provide both visual relief and functional benefits, creating a seamless connection between the built environment and nature.
Inside the structure, the layout is carefully considered to enhance usability and flow. Open-plan spaces encourage collaboration and community interaction, while private areas are thoughtfully integrated to provide refuge and tranquility. High ceilings and large windows create a sense of spaciousness and foster a welcoming atmosphere. Attention to acoustic design further supports the project's functional ambitions, ensuring that spaces can serve diverse purposes, from quiet study zones to vibrant gathering areas.
The architectural design demonstrates a cohesive relationship between structure and site, responding sensitively to the surrounding urban fabric. Special consideration has been given to local cultural context, which is reflected in the choice of motifs and patterns that adorn the building's surfaces. This connection to local heritage not only enriches the design narrative but also fosters a sense of belonging for users and visitors alike.
Unique design approaches are evident in the incorporation of adaptive design strategies that allow the project to evolve alongside the needs of its community. The building is designed to be modular, enabling future expansions or modifications with minimal disruption. This foresight speaks to a responsible approach to architecture, one that acknowledges the changing dynamics of urban life and the necessity for spaces that can adapt over time.
While the project stands as a testament to modern architectural ideals, it also emphasizes the importance of user experience. By engaging with the community throughout the design process, the architects have ensured that the final product resonates with the individuals it serves, prioritizing comfort, accessibility, and engagement. This focus on user-centric design has cultivated an environment where inhabitants feel invested in their surroundings, promoting a culture of ownership and care within the community.
In exploring this project further, readers are encouraged to delve into the architectural plans and sections that reveal intricate details of the design process. Each layer of insight offers a deeper understanding of the thoughtfulness imbued in the project, from the initial concepts to the final execution. Engaging with these architectural designs aids in appreciating the nuanced interplay of form, function, and context, allowing for a comprehensive grasp of the project's significance.


























