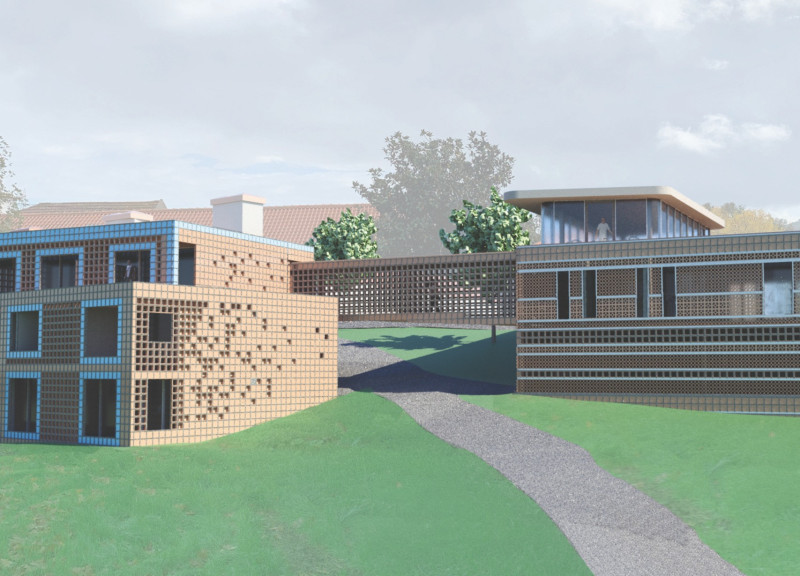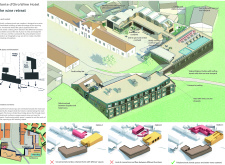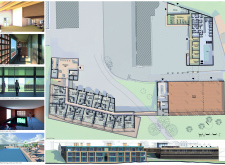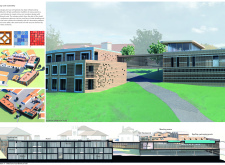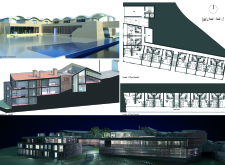5 key facts about this project
The design serves multiple functions, including accommodations, conference facilities, and recreational spaces, aligning with the needs of a contemporary hotel while reflecting the cultural context of its location. Each area is strategically oriented to optimize views of the vineyard, encouraging interaction between guests and the landscape.
The hotel encompasses several key architectural elements. The arrival sequence guides guests through a series of public spaces, notably the chapel and event square, designed to foster communal experiences. The main hotel structure houses guest rooms, private meeting rooms, and amenities, all of which prioritize natural light and scenic vistas. The rooftop area features a swimming pool and bar, providing leisure opportunities with panoramic views.
Unique design approaches distinguish this project from typical hospitality venues. The careful selection of materials is critical; ceramics and brick, prevalent in local architecture, are utilized throughout the structure. This selection not only enhances aesthetic appeal but also reflects sustainability practices essential to the wine region.
The integration of indoor and outdoor spaces is a significant design consideration. The event and conference facilities are connected, promoting fluid transitions between different uses and maximizing exposure to natural surroundings. Furthermore, the rooftop and terrace design amplifies outdoor engagement, allowing guests to immerse themselves in the vineyard environment.
For a thorough understanding of the Monte d’Oiro Wine Hotel, explore the architectural plans, sections, and design features presented. Investigate how the architectural ideas converge to create a cohesive hospitality experience that respects and enhances its landscape, marking a thoughtful approach to contemporary architecture in a traditional setting.


