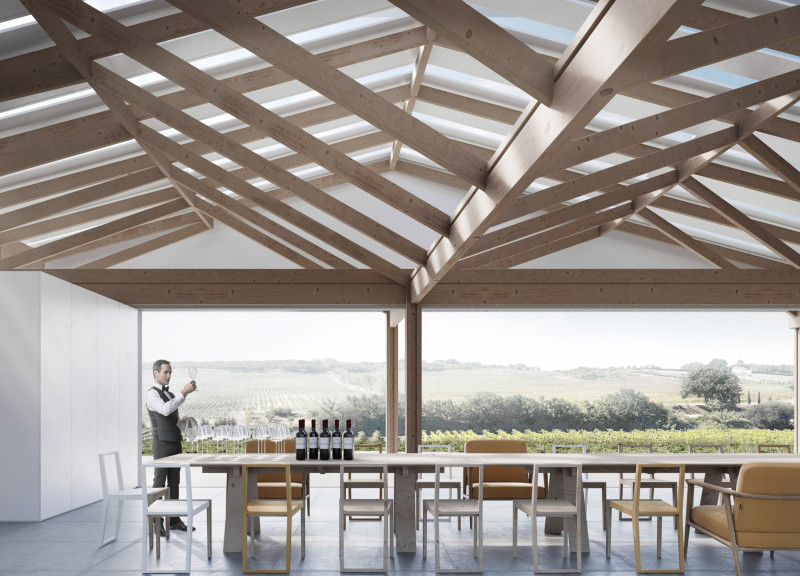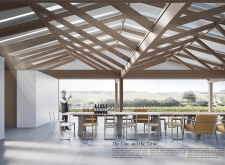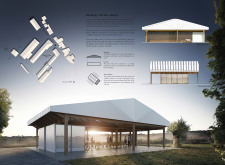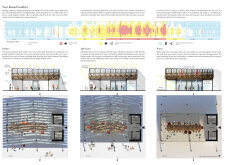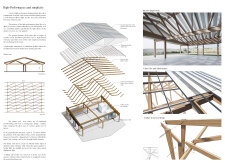5 key facts about this project
The architecture of this tasting room represents a thoughtful response to the environmental and cultural context. The design takes into account the site’s unique characteristics, respecting the indigenous architecture while also embracing contemporary design principles. The project underscores the importance of creating spaces that foster connections among people, as well as between people and nature. Its function extends beyond merely providing a venue for tasting; it aims to enhance the communal experience, encouraging social interactions that resonate with the vineyard’s heritage.
One of the notable features of the Tasting Room is its timber truss frame, which provides structural support while creating an open and airy environment. This framework utilizes high-quality timber for its rafters and beams, enhancing the overall warmth and inviting nature of the space. The roof consists of innovative insulated glass tiles, which not only allow natural light to permeate the area but also integrate ceramic cavity inserts that help regulate light and thermal comfort throughout varying seasons. This deliberate choice of materials reflects a commitment to sustainability and energy efficiency.
The design incorporates sliding glass walls that dissolve the boundaries between indoor and outdoor areas. When fully retracted, these walls create a seamless transition, promoting an immediate connection with the vineyard landscape. This design element is a cornerstone of the project, as it fosters an organic relationship between the visitors and the natural environment, allowing for unobstructed views of the surrounding vines and hills. Furthermore, the architecture benefits from natural ventilation, reducing the need for mechanical climate control and thereby minimizing energy consumption.
Interior finishes are carefully chosen to complement the architectural elements, featuring minimalistic wood furnishings that maintain a light aesthetic in the overall design. Sturdy wood dining tables and chairs anchor the space, while the subtle color palette draws inspiration from the local landscape, enhancing the ambiance without overwhelming the senses. This attention to detail ensures that the tasting room remains a comfortable and inviting place for guests year-round.
The architectural design embraces the climate of the Lisbon region, incorporating strategies that address seasonal variations. Features such as natural ventilation and wind protection elements are integrated to ensure comfort regardless of the time of year, promoting a holistic approach to environmental design. This adaptability makes the space functional and welcoming for various events and gatherings throughout different seasons.
Through its careful consideration of contextual factors and material choices, the Tasting Room at Quinta Monte d'Oiro exemplifies how architecture can serve as a bridge between tradition and modernity. The project demonstrates an understanding of local culture and ecological sensitivity, providing a model for how future architectural endeavors can pay homage to their surroundings while fulfilling modern functional requirements.
For those interested in exploring the nuances of this project further, reviewing the architectural plans, sections, designs, and innovative ideas can offer deeper insights into how the Tasting Room encapsulates the essence of its environment and purpose. Engage with the detailed presentation of the project to appreciate the thoughtful design approach that has so artfully merged nature with architecture.


